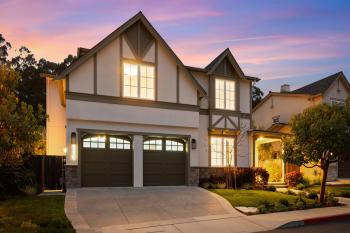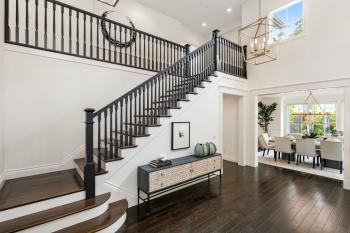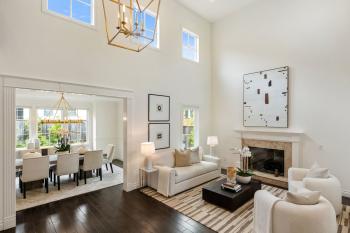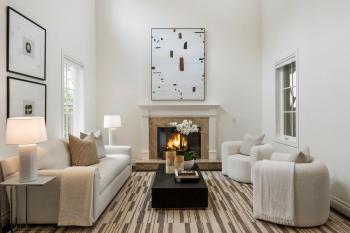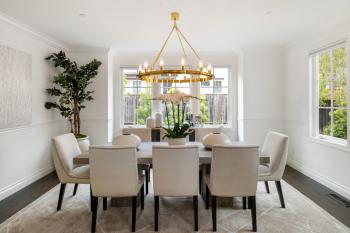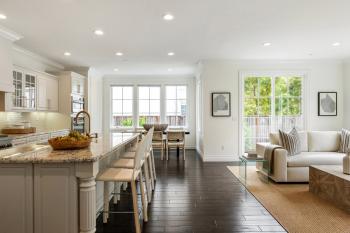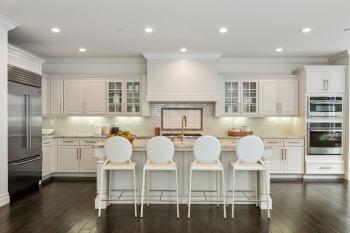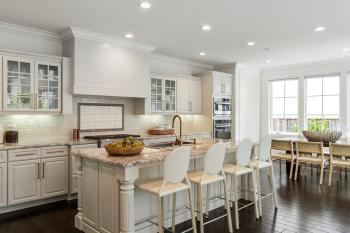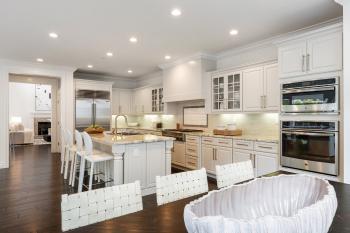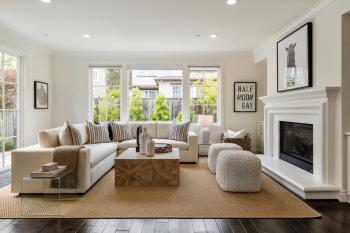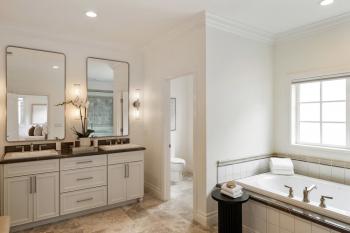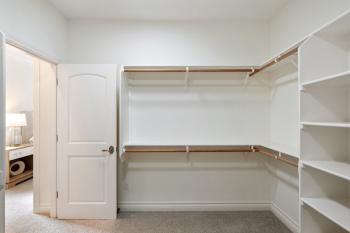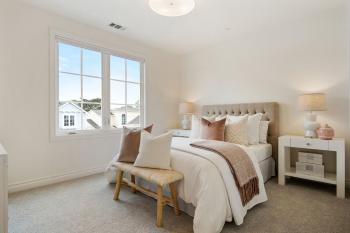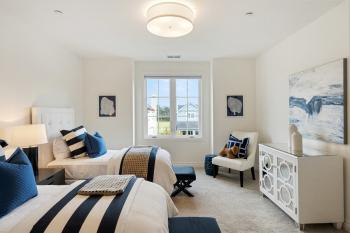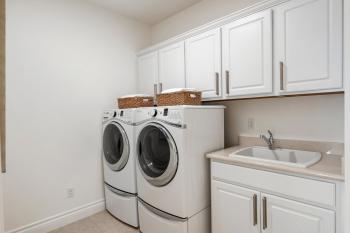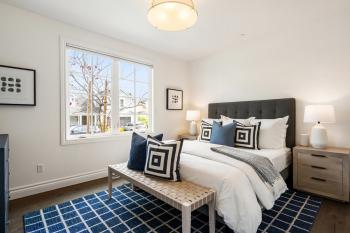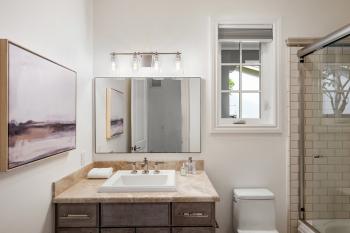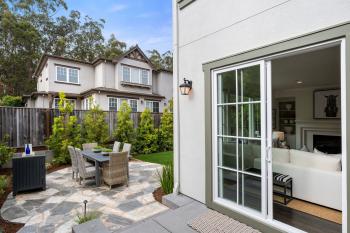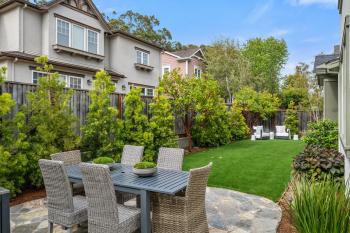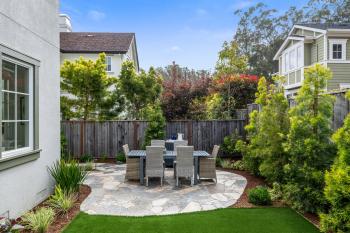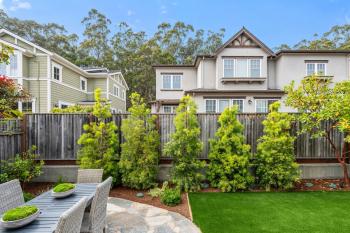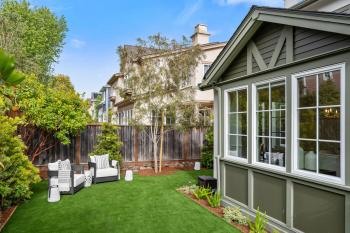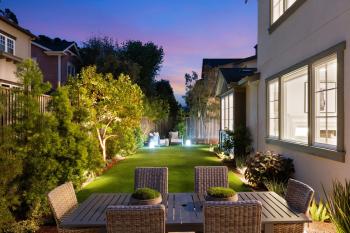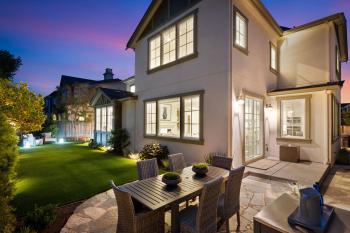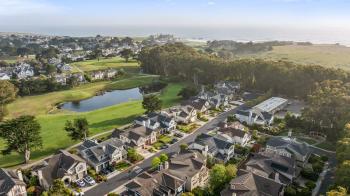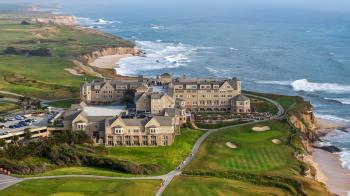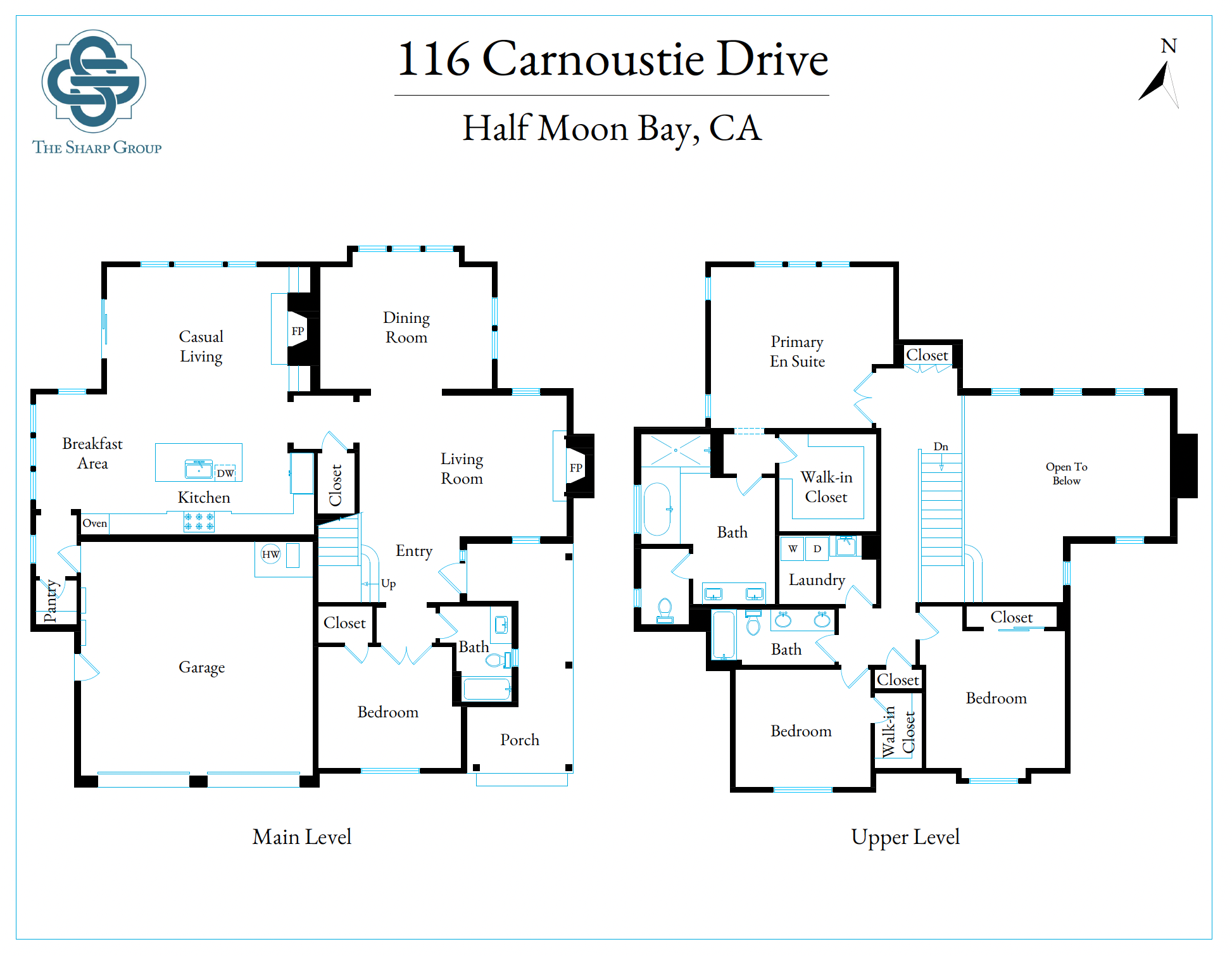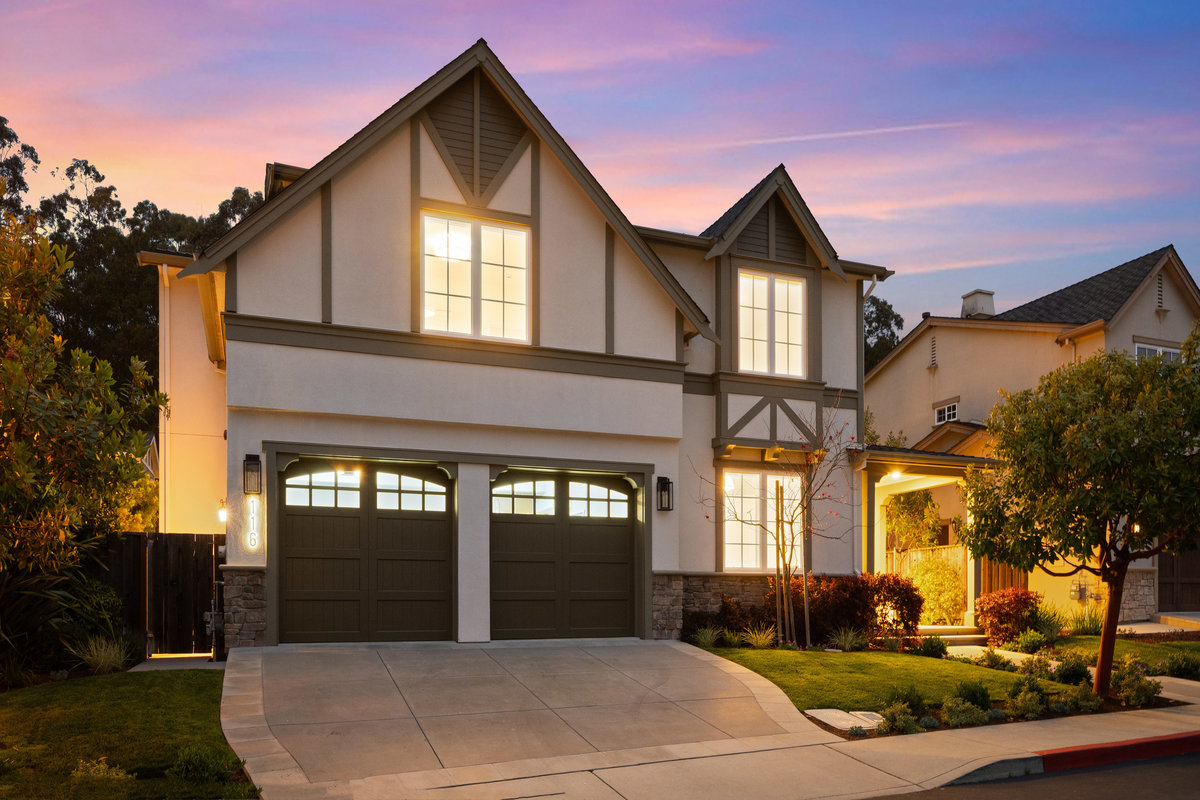
Coastal Elegance in a Premier Gated Enclave
Meticulously Maintained | Only Two Owners | Gated Community with Established Staff & Leadership | Steps to Oceanfront Walking Trail | Designer Interiors with Curated Lighting & Fixtures | Chef’s Kitchen with Premium Appliances | Walk-In Pantry | Soaring Ceilings | Dual Fireplaces | Elegant Public Rooms | Main-Level En Suite + 3 Upper Bedrooms | Spa-Caliber Primary Suite with Walk-In Closet & Soaking Tub | Lush, New Landscaping with Expansive Turf Lawn | Two Tesla Powerwalls | Solar Panels |Minutes to the Ritz-Carlton, Beaches, Trails & Golf
Gallery

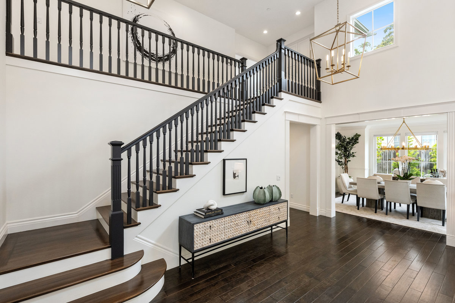
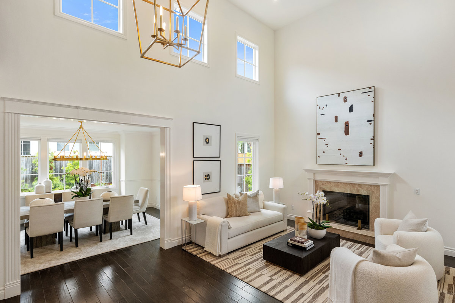
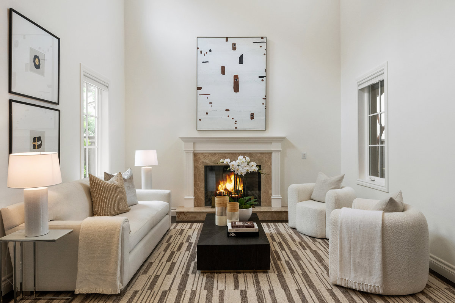
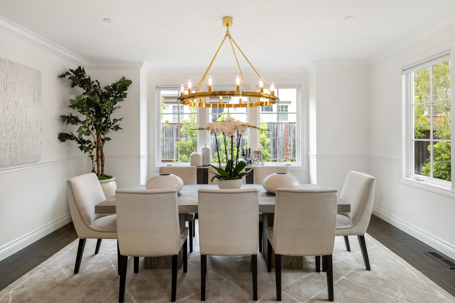
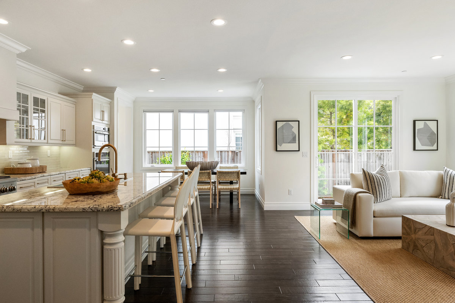
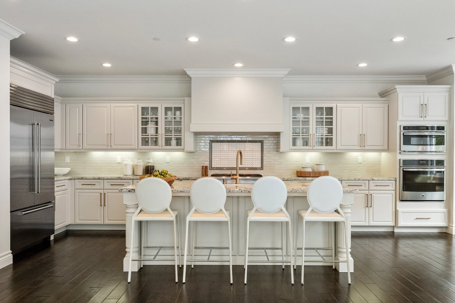
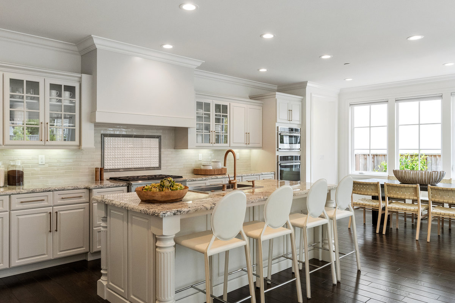
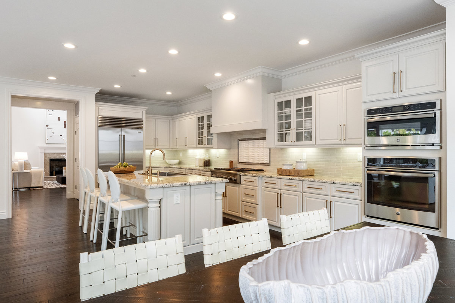
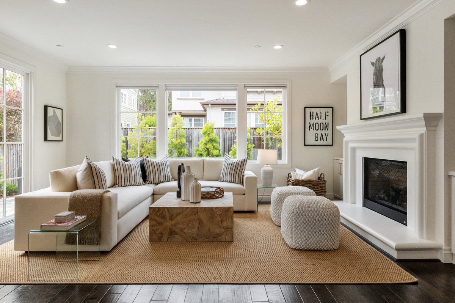
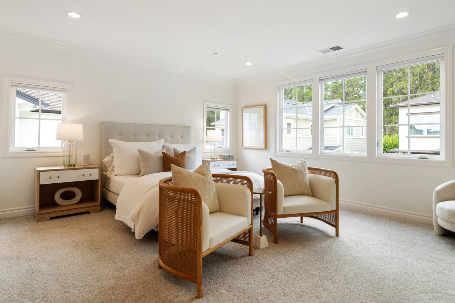
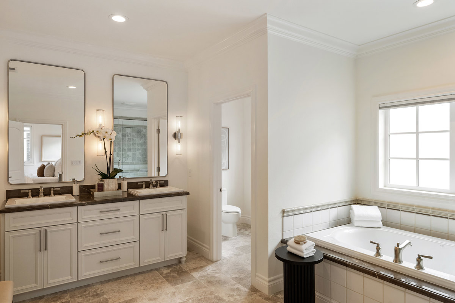

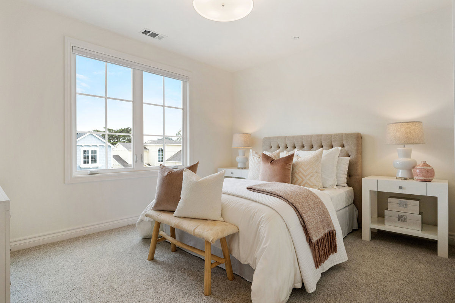
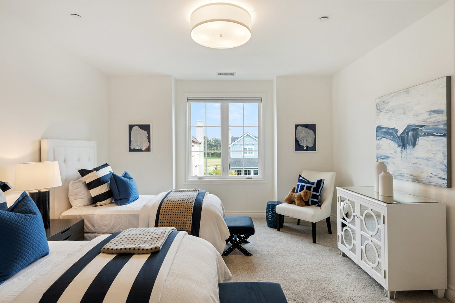
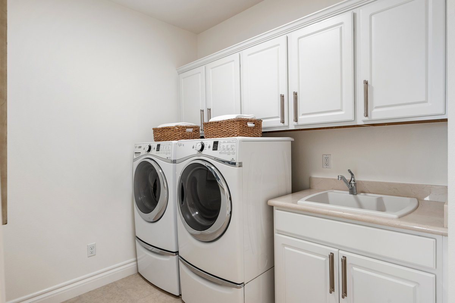
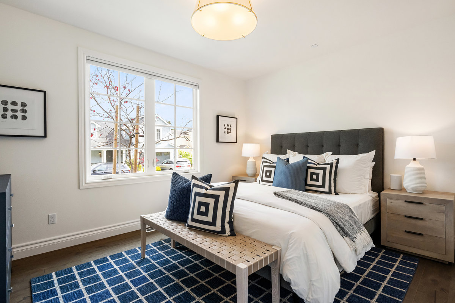
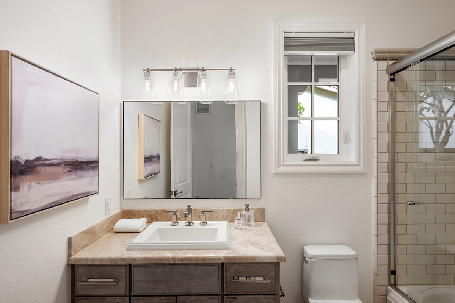
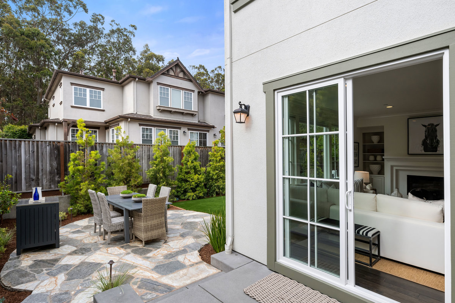
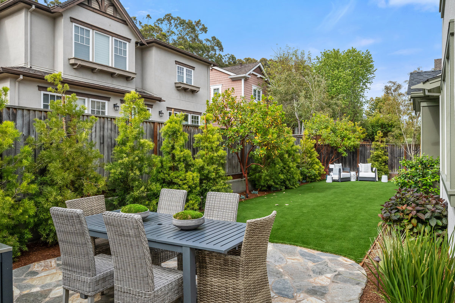
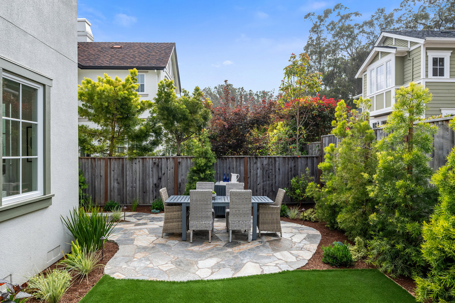
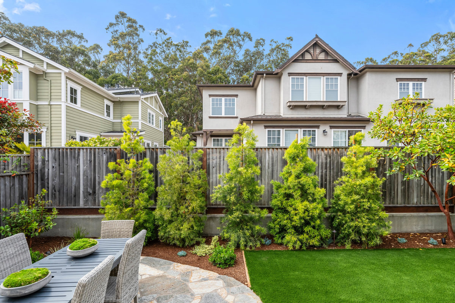
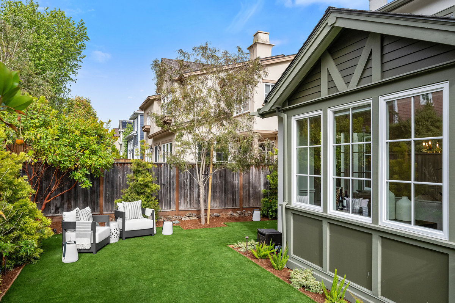
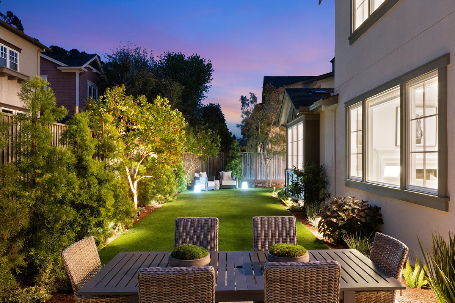
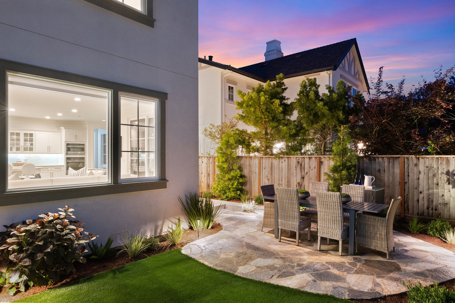
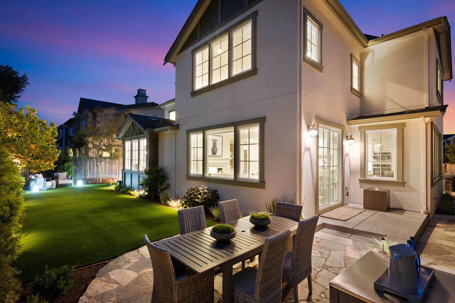
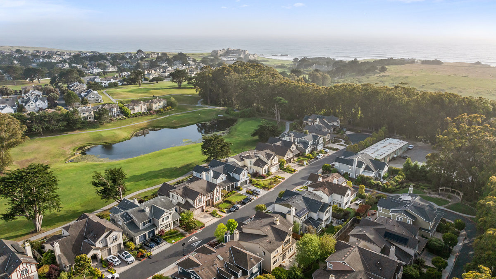
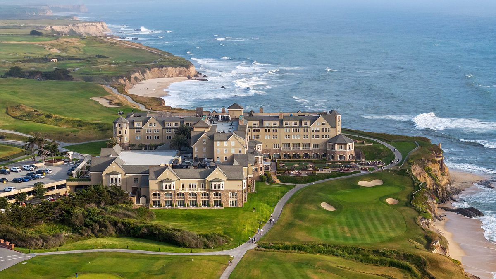
Video
Features
Coastal Elegance in a Premier Gated Enclave
Welcome to 116 Carnoustie Drive — a thoughtfully curated, better-than-new coastal retreat located in Ocean Colony - one of Half Moon Bay’s most prestigious gated communities. Just minutes from the iconic Ritz-Carlton and surrounded by world-renowned golf courses, this beautifully sited residence offers luxury, privacy, and effortless access to the Pacific Ocean.
From the moment you arrive, the home makes an unforgettable impression — with an inviting front porch, lush new landscaping, and verdant grounds that reflect the surrounding natural beauty. Steps from a private community path leading directly to the ocean, this home is a sanctuary of indoor-outdoor coastal living.
Inside, the interiors showcase high-end finishes and refined craftsmanship throughout. Grand public rooms feature soaring ceilings, striking designer chandeliers, and abundant natural light. A welcoming formal living room, anchored by a classic fireplace, opens to a spacious dining room and continues into a spectacular kitchen-casual living room combination, perfect for entertaining or relaxing. The chef’s kitchen is outfitted with professional-grade appliances, a large island with sink, custom cabinetry, stylish hardware, a breakfast area, and walk-in pantry — every detail thoughtfully considered.
Adding to the home’s modern appeal is a state-of-the-art solary system paired with a Tesla Powerwall, seamlessly integrated to deliver energy efficiency and peace of mind — ensuring the home is as sustainable as it is stylish.
The flexible floor plan includes a main-level bedroom and full bathroom, ideal for guests or multi-generational living. Upstairs, the expansive primary suite offers a serene escape with a spa-inspired bath, deep soaking tub, walk-in closet, and tranquil garden views. Two additional well-sized bedrooms, a full bath, and a generous laundry room complete the upper level with functionality and grace.
The professionally landscaped backyard is an extension of the home, with a sprawling turfed lawn, lush plantings, and multiple spaces for al fresco dining and lounging — all designed for the ultimate indoor-outdoor lifestyle.


