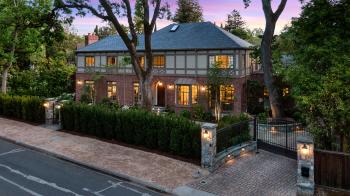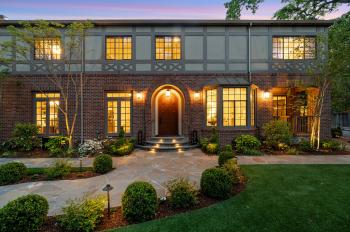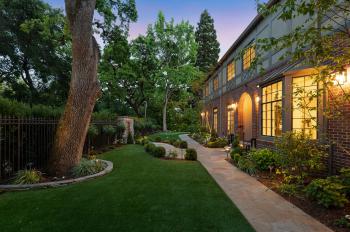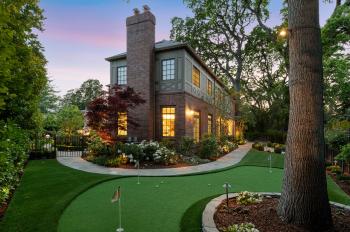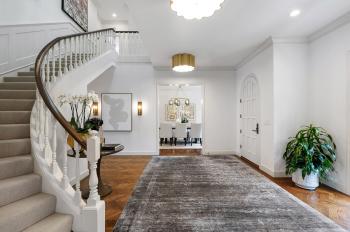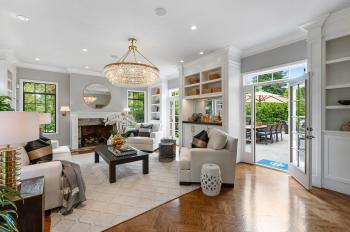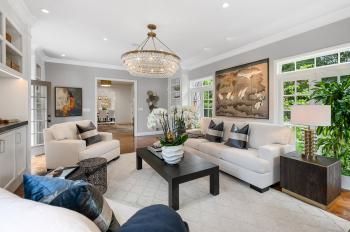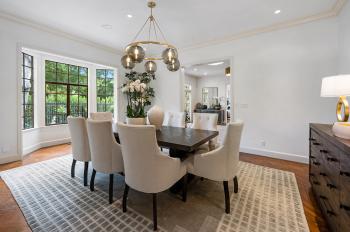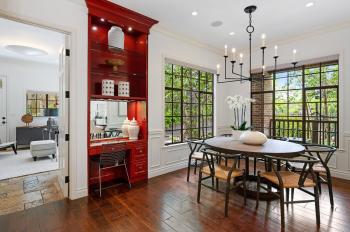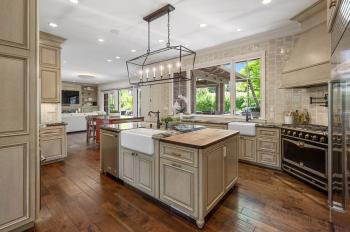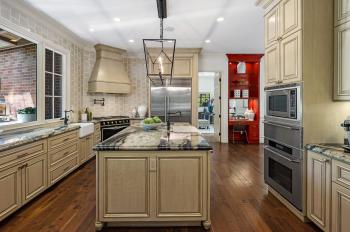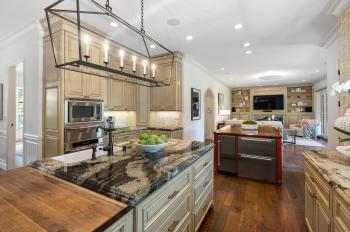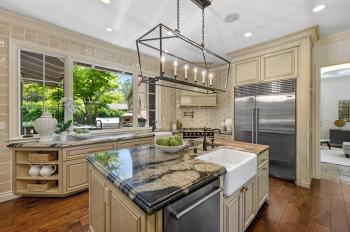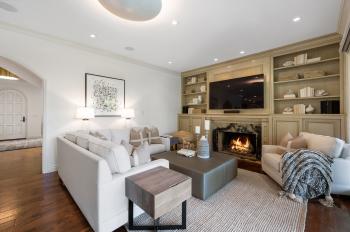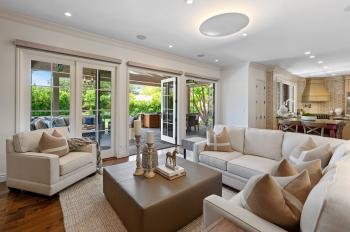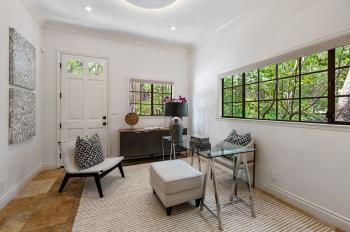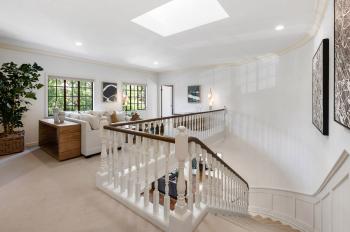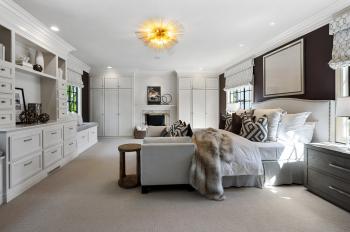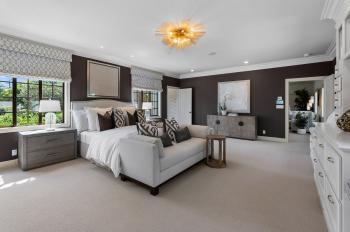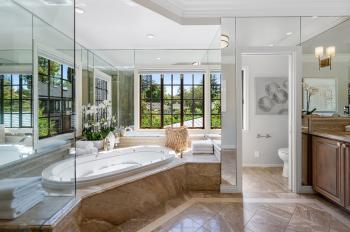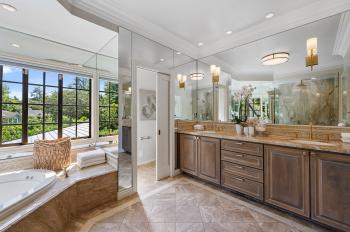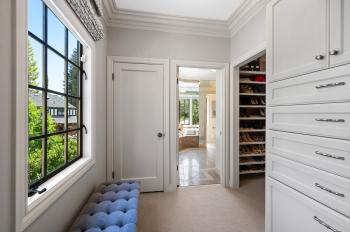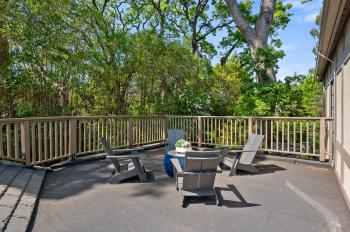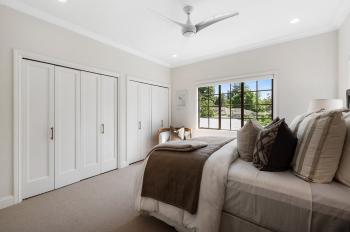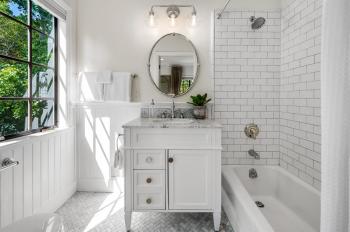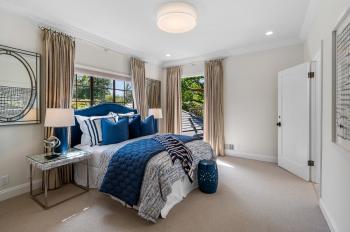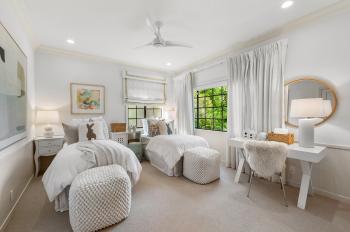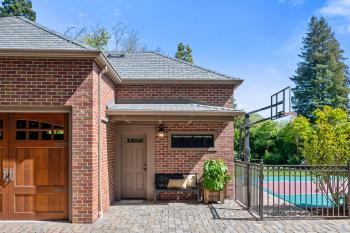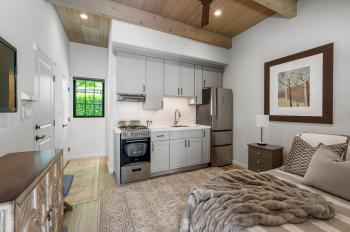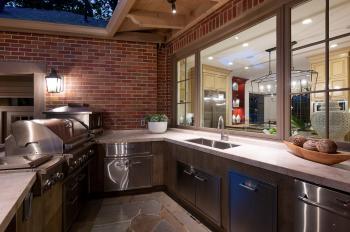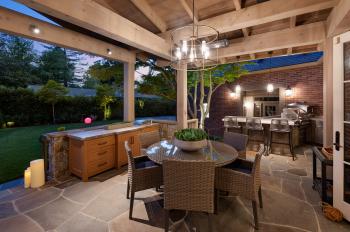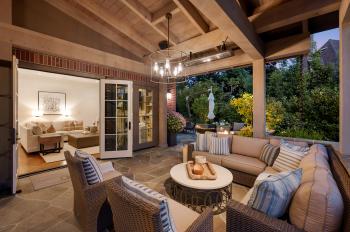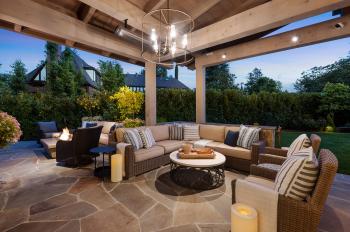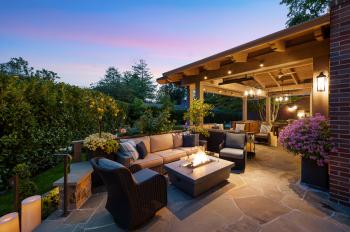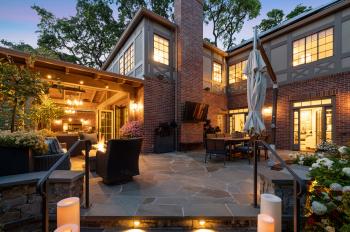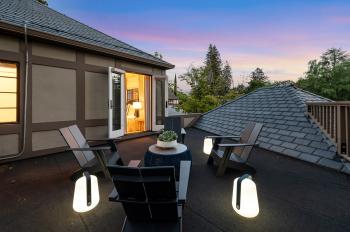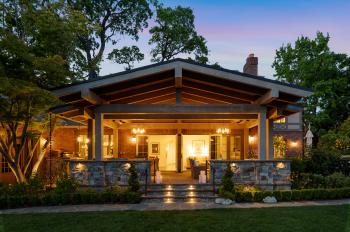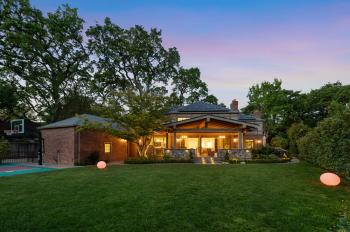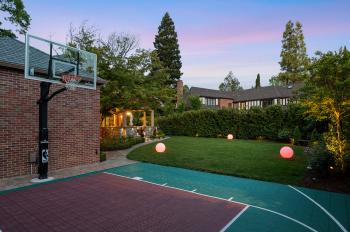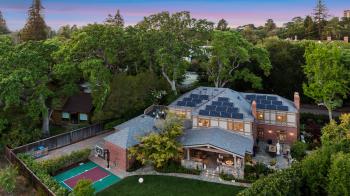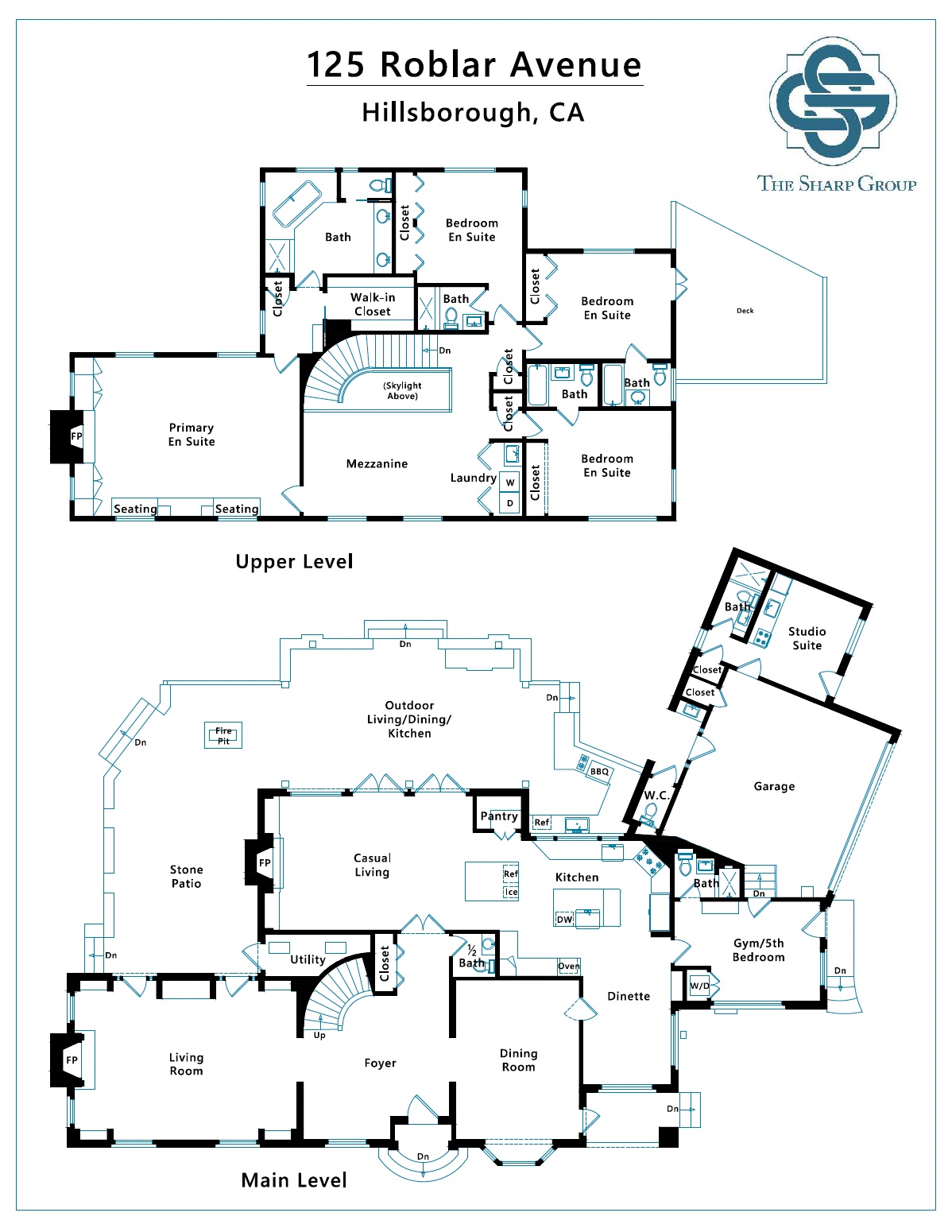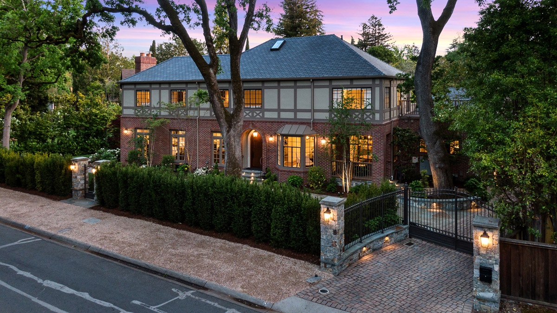
Sold $200k Over Asking With Multiple Offers, Only 4 Days on Market! Gorgeously Remodeled Residence Ensconced in Lower South Hillsborough
Grand Two-Level Foyer | 10-Foot Ceilings on Main Level | Custom-Built Arched Entry Door | Expansive Formal Living and Dining Rooms | Well-Appointed Chef’s Kitchen with Dual Islands | Top Grade Appliances by La Cornue, Dacor and Sub Zero | Dinette with Floor-to-Ceiling Windows | Casual Living Room with Dual French Door Access to the Private Yard | Five En Suite Bedrooms, Including the Stunning Primary En Suite | Five Bathrooms + Two Powder Rooms | Two Gas Log Fireplaces + Wood Burning Fireplace | Fitted and Attached Garage | Expansive Bluestone Patio | Outdoor Kitchen with Built-In BBQ, Pizza Oven, Cooktop and Refrigerator | New and Mature Landscaping and Stone Walkways | Sprawling Front and Back Lawn Areas | Putting Green + Sport Court | Attached Studio Suite With Kitchenette and Full Bathroom
Gallery

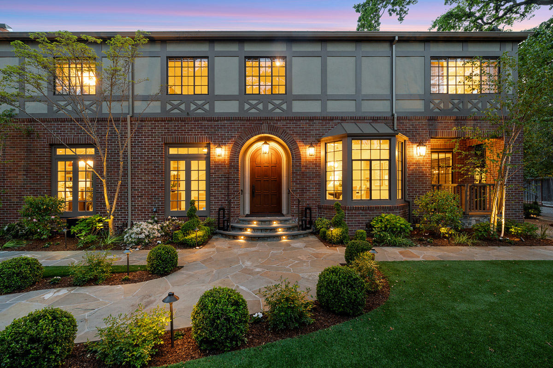
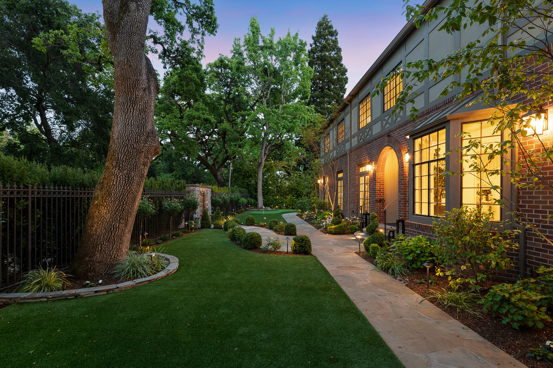
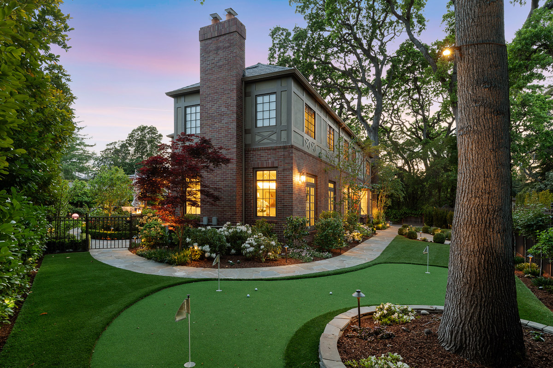









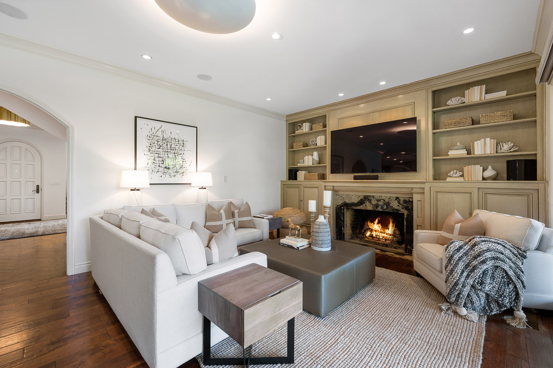










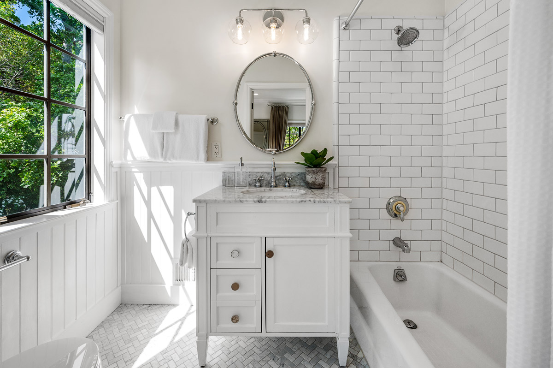


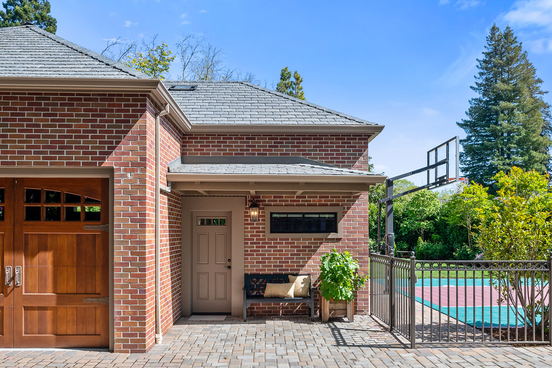

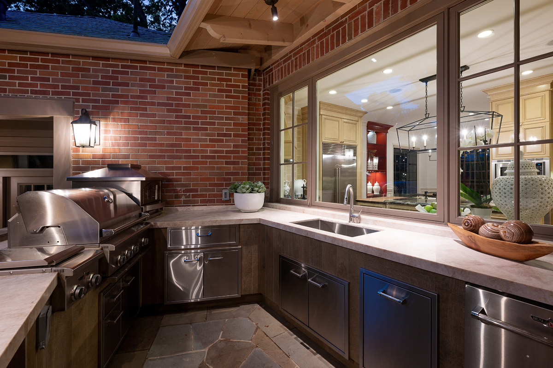
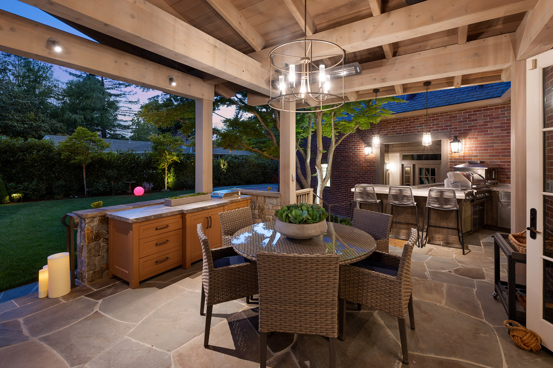
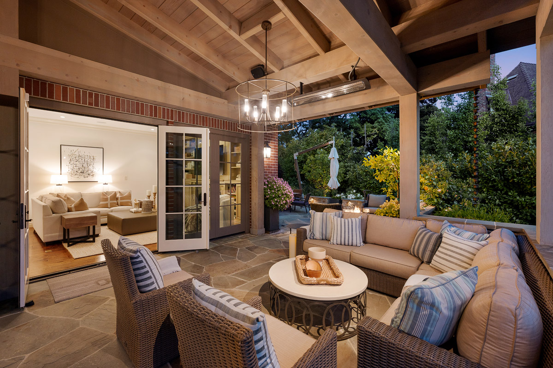
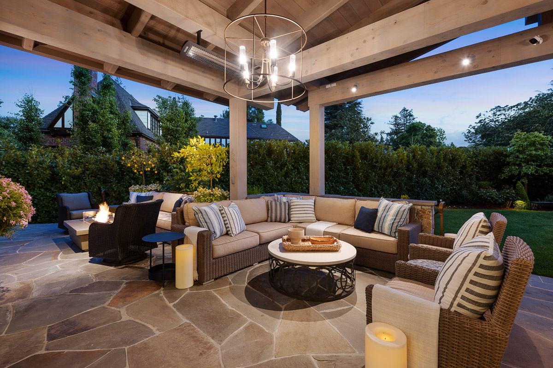
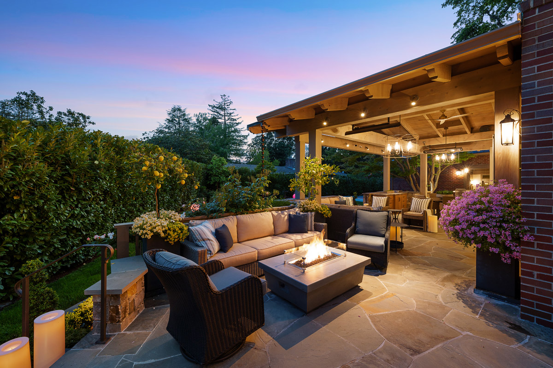
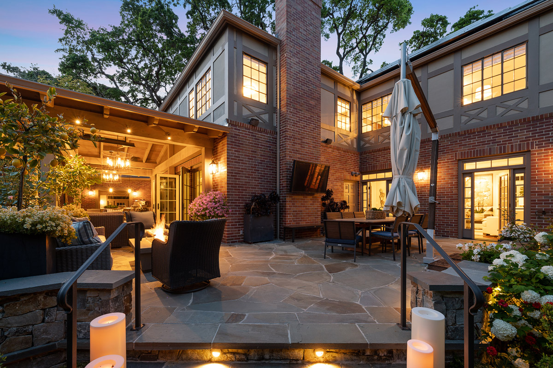
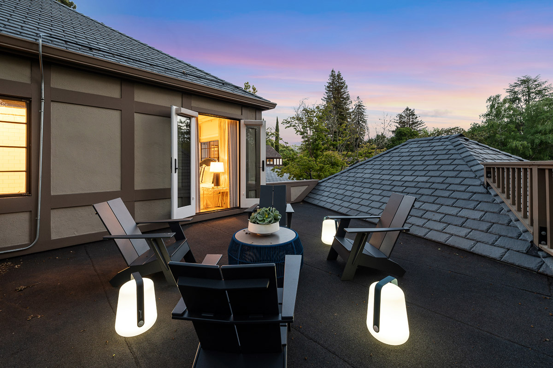
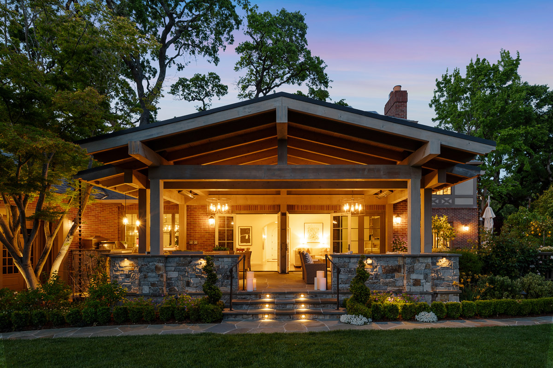
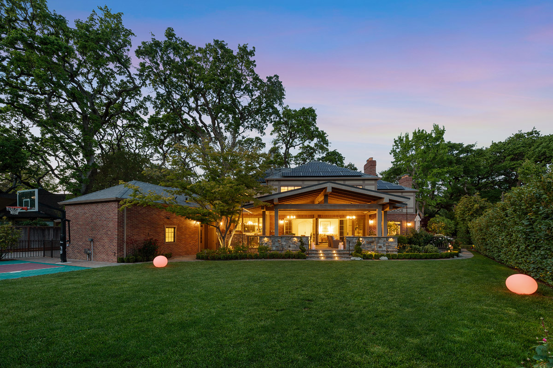
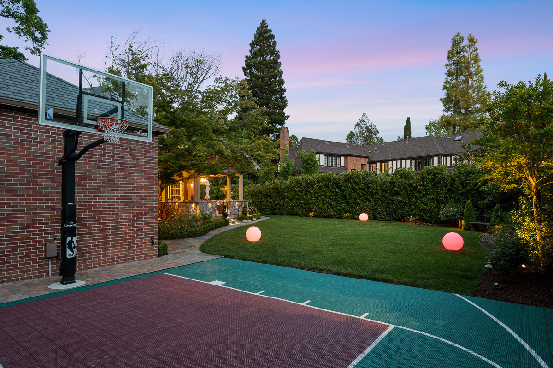
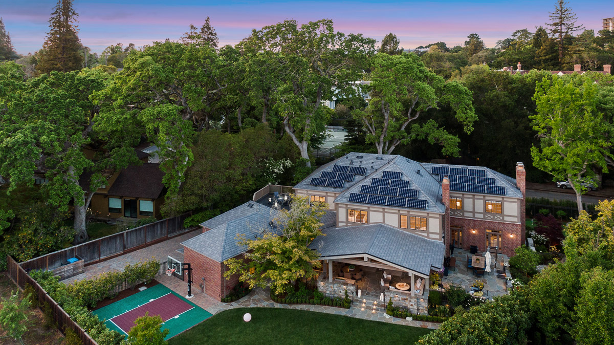
Features
Gorgeously Remodeled Residence Ensconced in Lower South Hillsborough!
Perfectly situated in coveted Lower South Hillsborough, this stunningly verdant and secluded land offers a combination of supreme privacy, as well as close proximity to both neighborhood and downtown amenities.
The residence’s main level features an expansive floor plan with 10-foot ceilings and grand-scaled public rooms including a formal foyer and curved staircase, perfectly positioned between the formal living and dining rooms. The curated and formal living room offers a gorgeous gas-log fireplace, fitted bar with custom lighting, spectacular center chandelier, floor-to-ceiling windows, and dual custom doors providing access to the private patio and yard. The dining room is equally stunning and positioned to the right of the grand foyer, with designer lighting and access to the private front porch and yard. The well-appointed eat-in chef’s kitchen, casual dining room and casual living area, all form a wonderful great room configuration with direct access the blue stone patio, outdoor kitchen and sprawling yard. The 5th en-suite bedroom, two powder rooms, two-car attached garage and private studio suite, all complete the expansive main-level of this home.
The upper-level bedroom wing features a vast primary en suite with a dressing room, walk-in closet, fireplace, and a beautifully designed bathroom with a dual sink vanity and jacuzzi tub. The three additional en suite bedrooms offer spa-like bathrooms, fitted closets and multiple windows boasting verdant views and custom window coverings. The corner en suite bedroom also offers a delightful roof deck adorned with mature oak trees as a tranquil backdrop. The upper-level mezzanine at the heart of this second level is nicely ensconced between the primary and other en suite bedrooms and provides a light-filled casual living area with multiple end-use options for a tv room, homework station, office…as you wish! The space also offers a fitted laundry room and an expansive bank of windows allowing for a plethora of natural light.
The impressive grounds provide the perfect setting for outdoor living, dining, lounging, relaxing, and entertaining. The rear of the home features an expansive wraparound bluestone patio with both covered and open areas, which flows seamlessly from the main level public rooms. The patio covering offers a vaulted exposed beam ceiling, two heating units, designer lighting and ceiling fan. To one side of the patio is the outdoor kitchen area including a bar, built in barbeque, pizza oven, mini cook-top, refrigerator, custom-built buffet with fitted storage, expansive countertops, and ice storage. Just adjacent are multiple dining areas, seating areas, and an outdoor tv. The grounds also include a putting green and a sport court for endless hours of play and fun. A two-car garage with grand ceiling height offers ample storage and access to the separate studio suite.
The property is located just minutes from award-winning public and private schools, and is within close proximity to Downtown San Mateo with its many trendy restaurants, chic coffee shops and fun shopping areas. Perfectly positioned on the stunning mid-Peninsula, this property is just miles from Silicon Valley, the Booming Biotech Industry and to Downtown San Francisco…just minutes from SFO!
Main Residence + Outdoor Living & Entertaining
Grand Two-Level Foyer | 10-Foot Ceilings on Main Level | Custom-Built Arched Entry Door | Expansive Formal Living and Dining Rooms | Well-Appointed Chef’s Kitchen with Dual Islands | Top Grade Appliances by La Cornue, Dacor and Sub Zero | Dinette with Floor-to-Ceiling Windows | Casual Living Room with Dual French Door Access to the Private Yard | Five En Suite Bedrooms, Including the Stunning Primary En Suite | Five Bathrooms + Two Powder Rooms | Custom Windows and Doors | Two Gas Log Fireplaces + Wood Burning Fireplace | Fitted and Attached Garage | Expansive Bluestone Patio | Outdoor Kitchen with Built-In BBQ, Pizza Oven, Cooktop and Refrigerator | Quartz Bar + Expansive Countertops | Custom-Built Buffet + Ice Storage | Two Affixed Gas Heaters + Fire Pit | Outdoor TV | Solar System
The Grounds + Location
Front Vehicle and Pedestrian Gates | Supreme Privacy with Perimeter Landscape Screening and Fencing | Expansive Paver Driveway and Motor Court | Majestic Oak Trees | New and Mature Landscaping and Stone Walkways | Flowering and Budding Trees | Architectural Plantings Throughout the Gated Grounds | Sprawling Front and Back Lawn Areas | Putting Green + Sport Court | Nearby Award-Winning Public and Private Schools | Just Minutes to Downtown San Mateo and Burlingame | Excellent Assemblage of New and Remodeled Residences | Perfectly Positioned on Level Land in Lower South Hillsborough
The Studio Suite
Attached Studio Suite | Dual Entry Through Garage + Private Front Entry | High Ceilings, 10ft+/- | Kitchenette with Gas Range, Sink and Refrigerator | Full Bathroom | Exposed Beam Ceiling | Ceiling Fan | Ample Storage | Composite Flooring | Well-Appointed Space with Multiple End-Use Options
The Residence has it All!
4,821sf+/- Living Space | 16,095 sf+/- lot size
Map
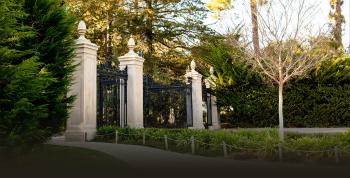
About Hillsborough
Offering a rare combination of tranquil seclusion and access to one of the most vibrant economic areas in the world, Hillsborough is a coveted neighborhood to live in. With its neighboring town, Burlingame, this area provides a unique combination of city sophistication and rural beauty. A quick drive to the San Francisco International Airport (about ten minutes from most points in Hillsborough) puts the world at your fingertips. Some of the most exclusive homes and top-rated schools in San Mateo County are found in the community of Hillsborough.
Hillsborough is an ideal community location, situated between two major freeways, Highway 101 and Interstate 280. Hillsborough provides a link with San Francisco to the north, Silicon Valley to the south and the East Bay just across the San Mateo-Hayward Bridge.


