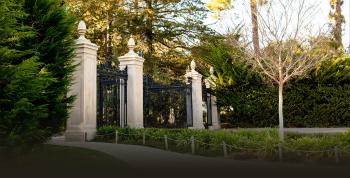
Sprawling Hillsborough Estate with Breathtaking Views
Expansive and Remodeled Residence, 5,680SqFt+/- | Grand Ceiling Height | Multiple Skylights | Light-Filled Living Room with Vaulted Open-Beam Ceilings | Main Level En-Suite with Attached Study, Walk-In Closet, and Well-Appointed Bathroom | Gourmet Double Island Eat-In Chef’s Kitchen | Formal Dining Room | Breakfast Area | Adjacent Casual Living Room with Dramatic Hillside and Bay Views | Four En-Suite Bedrooms | A Plethora of Custom Windows and French Doors Throughout | Four Full and Two Half Bathrooms | Upstairs Fitted Wine Storage | Multiple Wood-Burning Fireplaces | Designer Light Fixtures Throughout the Property | Plethora of Built-In Storage | Attached Three Car Garage | Central AC | Located Amongst an Excellent Assemblage of Hillsborough Estates | Manicured Lot with a Multiple Level Outdoor Living Areas | Plethora of Patios and Lawn Areas, Perfect for Entertaining and Relaxation | A Seamless Blend of New and Mature Landscaping and Plantings | Supreme Privacy with a Resort-Like Setting
Gallery
















Video
Features
Situated on over a half-acre of manicured and expansive grounds, and nestled amongst a stunning assemblage of Hillsborough estates, this tucked-away and private residence offers a blend of modern and classic finishes throughout. This completely remodeled mid-century Hillsborough home features grand ceiling height throughout, dramatic views, public rooms beaming with natural light, easy indoor/outdoor living, and multi-level outdoor living areas for relaxation and play. Cobble stone walkways adorned with lush, modern landscaping set the stage for this stunning residence with just over 5,600 sq ft of luxurious space, offering tasteful fit and finish throughout. On the main level of the home, the grand ceiling height, indoor/outdoor flow of the living areas, and dramatic, picturesque hillside and water views from the family room, along with the top-of-line chef’s kitchen area, make this home a perfect place for entertaining and relaxation. The main level additionally boasts two offices, and an en-suite bedroom boasting a walk-in closet, study, and easy access to the backyard patio. Skylights and a plethora of windows make the entire home beam with natural light.
The home’s well-appointed .6 acre of perfectly manicured grounds offer level areas for activities and relaxation, creating a resort-like setting. The multi-tiered outdoor living spaces, and sprawling lawn areas all form a private oasis with ample space for entertaining and play.
Floor Plan

Open House Schedule
Join Us for Our Virtual Open House!
Saturday, April 17th | 4:30PM
Map

About Hillsborough
Offering a rare combination of tranquil seclusion and access to one of the most vibrant economic areas in the world, Hillsborough is a coveted neighborhood to live in. With its neighboring town, Burlingame, this area provides a unique combination of city sophistication and rural beauty. A quick drive to the San Francisco International Airport (about ten minutes from most points in Hillsborough) puts the world at your fingertips. Some of the most exclusive homes and top-rated schools in San Mateo County are found in the community of Hillsborough.
Hillsborough is an ideal community location, situated between two major freeways, Highway 101 and Interstate 280. Hillsborough provides a link with San Francisco to the north, Silicon Valley to the south and the East Bay just across the San Mateo-Hayward Bridge.

















