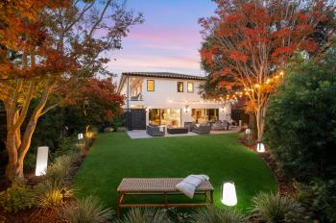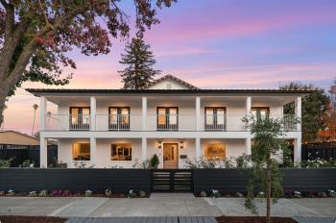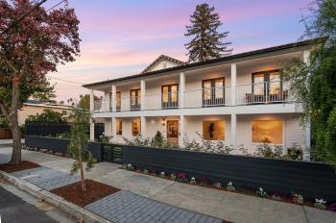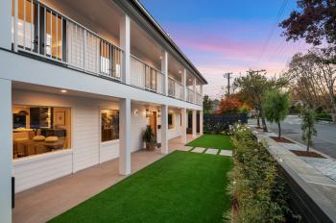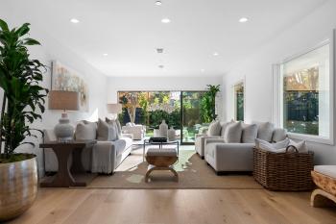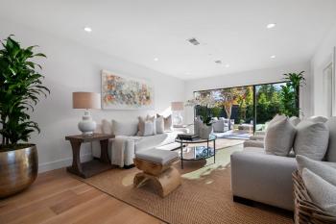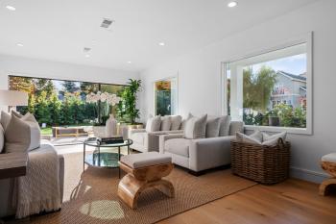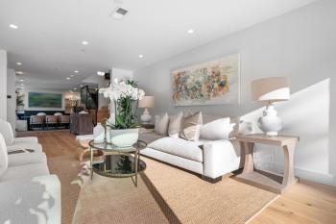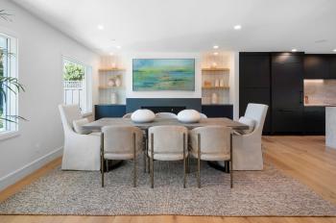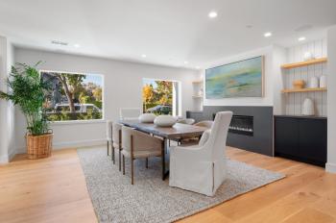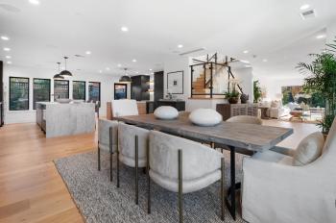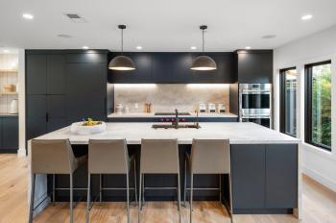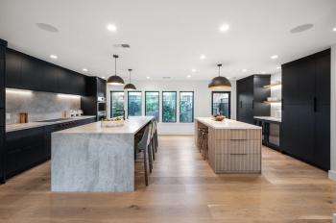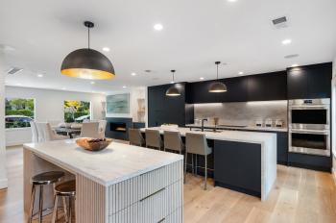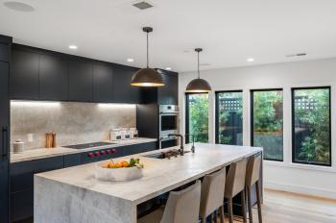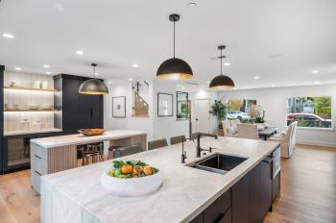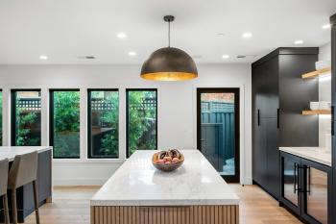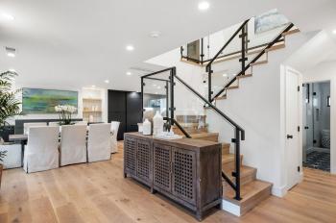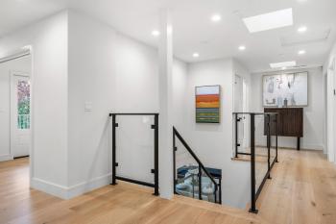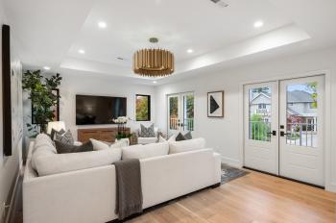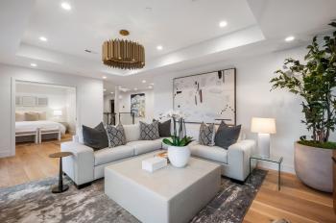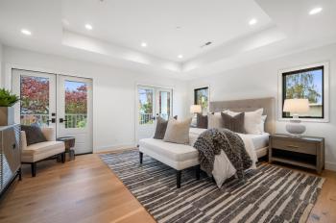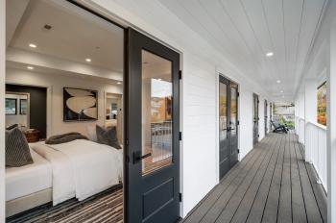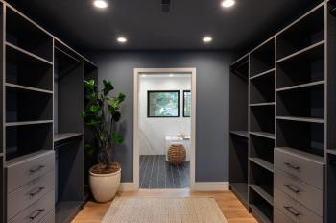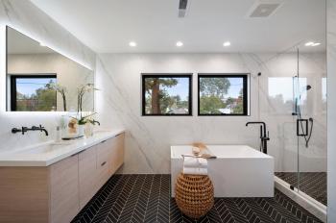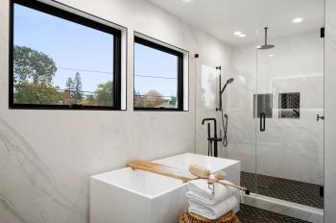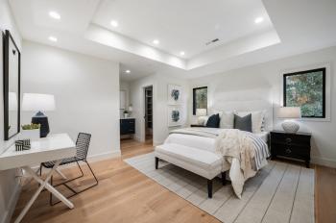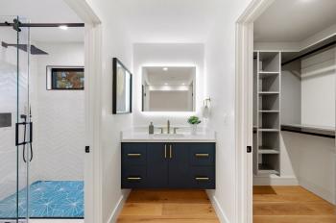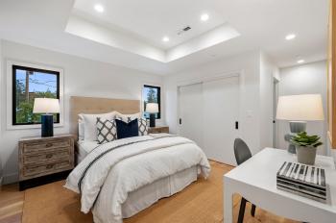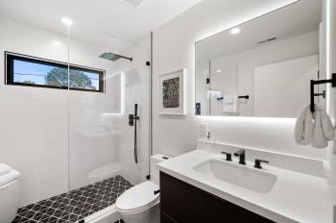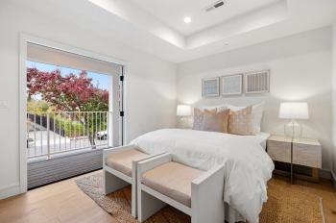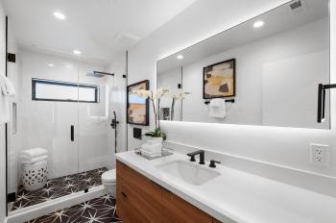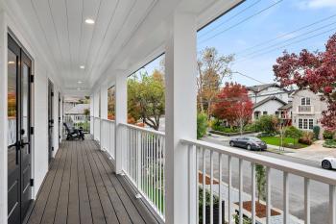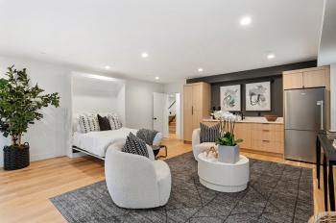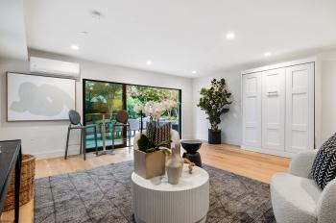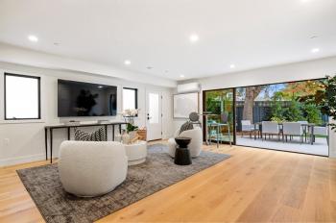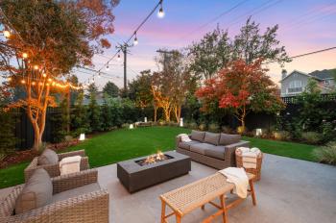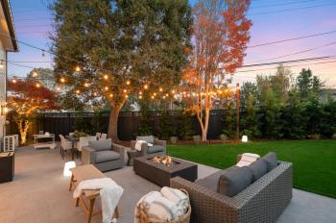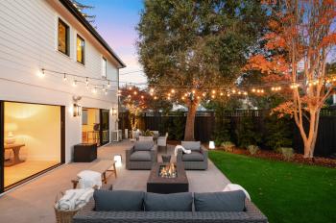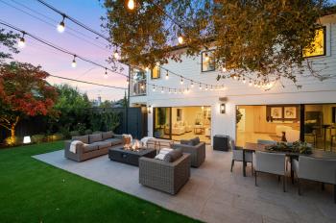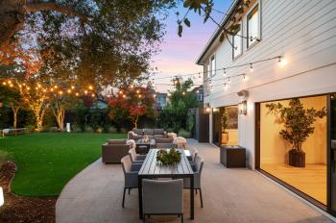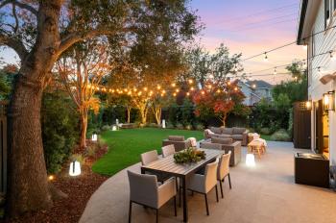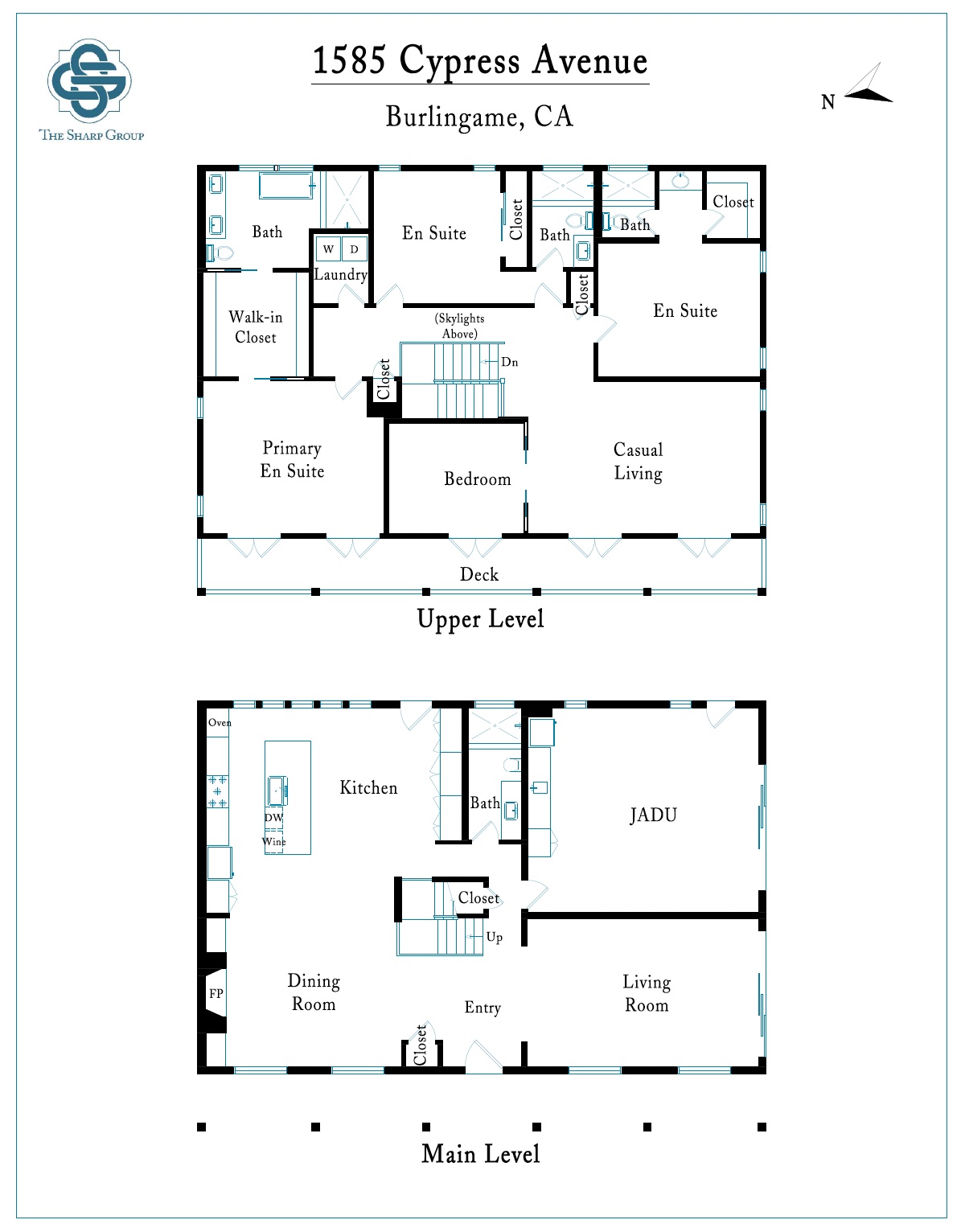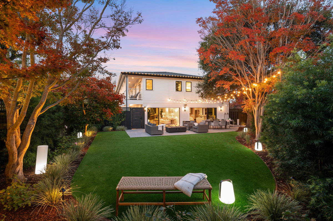
Sold with Multiple Offers - $700k Over Asking - Only 4 Days on Market! Extensively Remodeled Home Just Minutes from Burlingame Avenue!
Open Floor Plan | Four Stunning Picture Windows | Curated Kitchen with Double Islands | Wolf & Thermador Appliances | Separate Casual and Formal Living Rooms | Expansive Dining Room with Built-in Buffets | Four Bedrooms including a Luxurious Primary Ensuite | 5th Bedroom/Living Quarters on the Main-Level (JADU) | Four Designer Bathrooms | Floating Gas Log Fireplace | Dual 12’ Milgard Modern Sliding Glass Doors | Privately Fenced & Gated Yard | All New Landscaping and Expansive Turf Lawn | Mature Privacy Trees Lining this Property | Just Minutes to Burlingame Avenue | Award-Winning Public & Private Schools | Close to Pershing Park and Playground | Mature & Stunning Trees Staggered Throughout this Coveted Neighborhood
Gallery

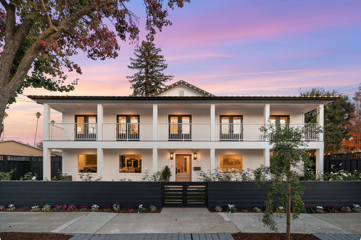
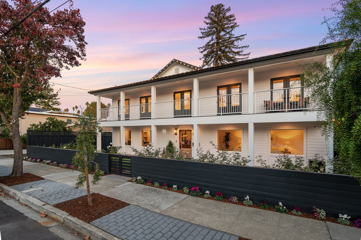
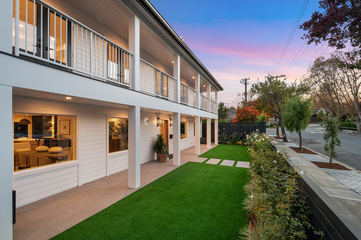
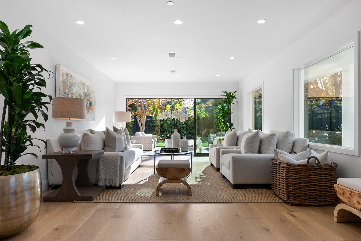
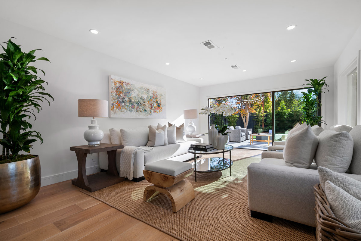
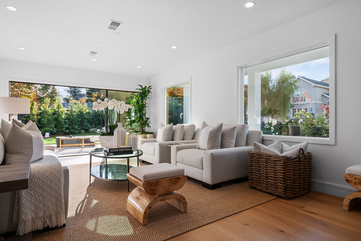
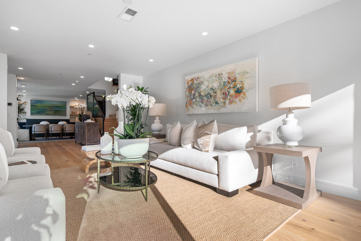
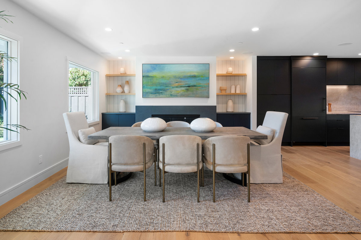
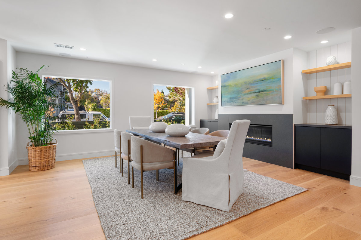
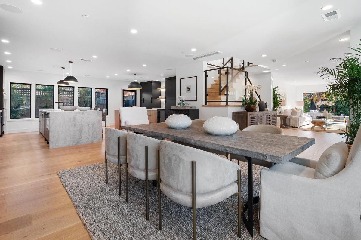
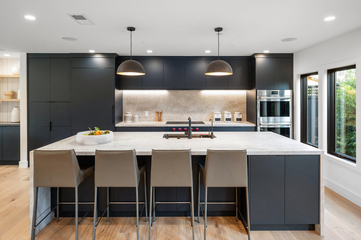
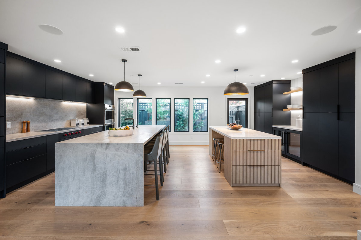
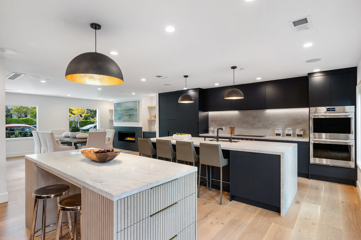
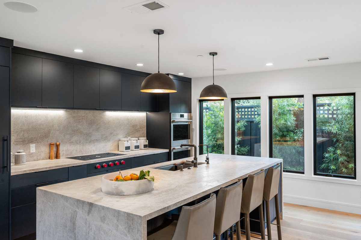
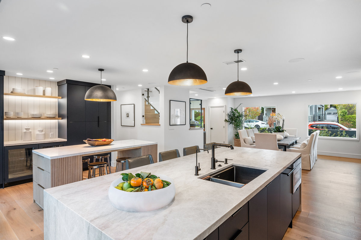
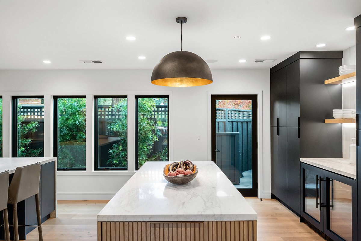
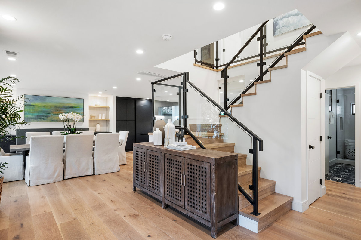
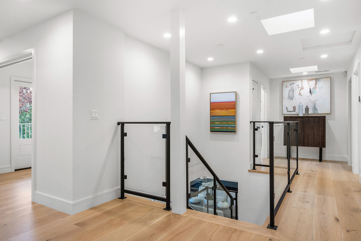
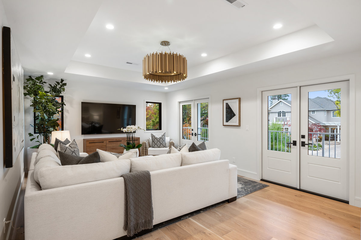
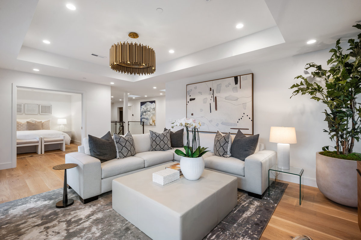
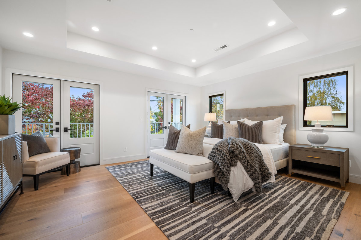
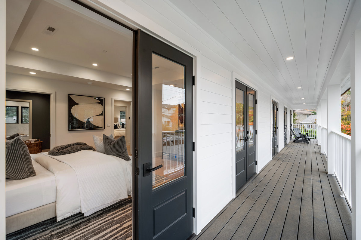
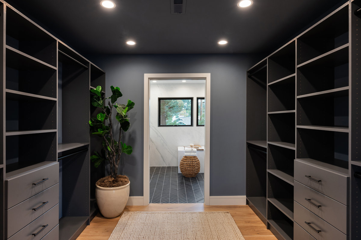
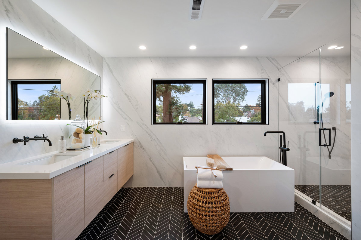
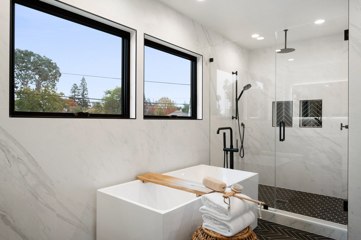
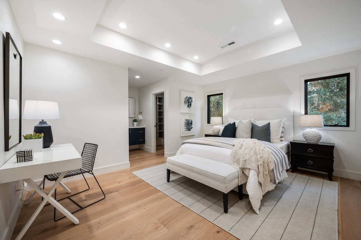
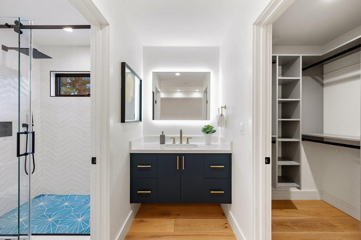
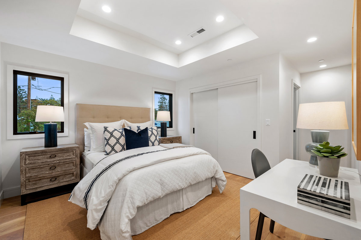
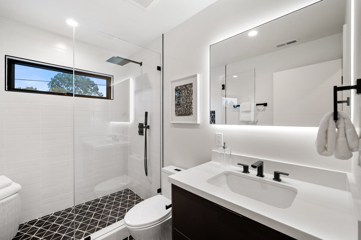
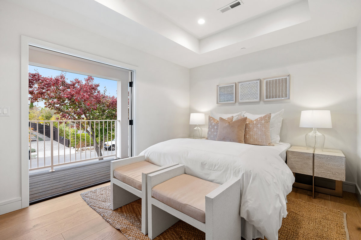
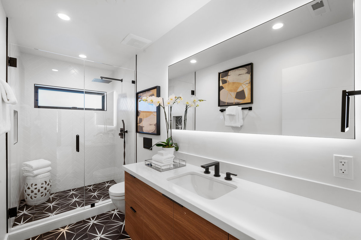
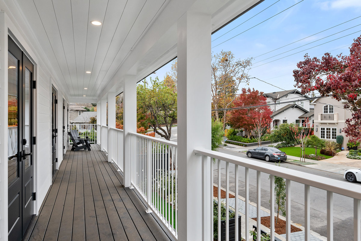
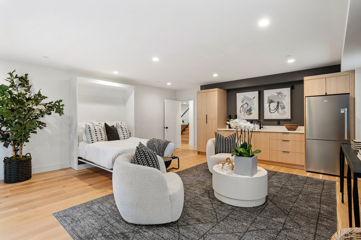
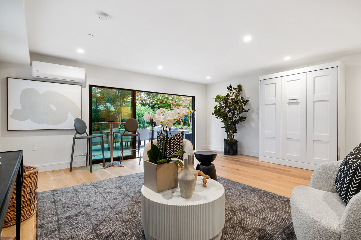
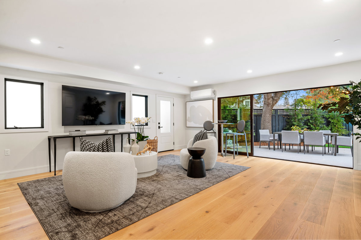
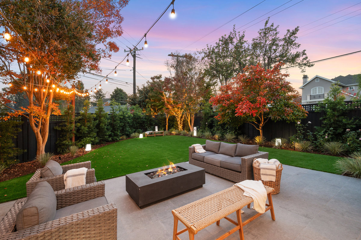
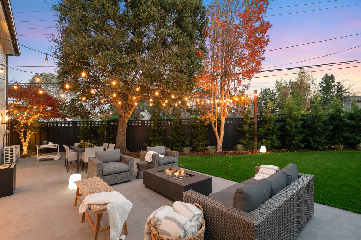
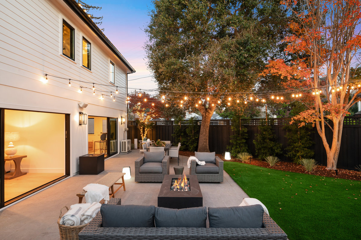
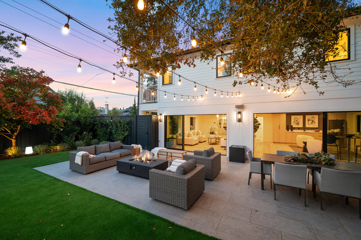
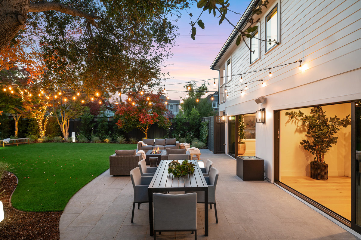
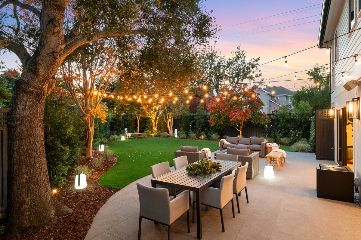
Features
Perfectly sited in Burlingame Park, this home is one of the jewels of the neighborhood. It has been impeccably remodeled, expanded and curated; the entire property offers the ultimate resort-like setting for indoor/outdoor living, entertaining and private enjoyment. The Sharp Group loves this Burlingame Park residence…we look forward to hosting you here!
The light-filled main level features an open floor plan with a stunning chef’s kitchen with double islands, a built-in beverage bar, a plethora of custom cabinetry and island seating for 8+ people. The wonderful great room is perfect for casual dining and entertaining. The adjacent dining room with gas floating fireplace creates the ideal setting for both intimate and formal gatherings, and the spacious living room provides excellent access to the private patio and yard through 12’ floor-to-ceiling sliding glass doors. The junior accessory dwelling unit (JADU) is tucked away on this main level and provides over 400 sq ft of additional living space with a kitchenette, murphy bed, and dual access from the main house and a private entry.
The stunning wood and glass stairway at the home’s center opens onto the upper-level casual living area, which is conveniently situated amongst the four bedrooms and sprawling front veranda. The vast primary ensuite includes a beautifully designed walk-in closet, luxurious bathroom with heated floors, dual sink vanity and soaking tub, and dual French doors to the front balcony. Two additional ensuite bedrooms with designer bathrooms and ample storage round out this level along with the 4th bedroom with French door balcony access.
The exterior of the home features a private yard with lush landscaping, new turf lawn and fire pit, offering endless opportunities for everyday living and entertaining. This property is located just minutes away from award-winning public and private schools, within blocks to Downtown Burlingame with its trendy restaurants, chic coffee shops and shopping areas. Perfectly positioned on the stunning mid-Peninsula, this property is just miles from Silicon Valley, the Booming tech Industry, SFO Airport and Downtown San Francisco.
Map
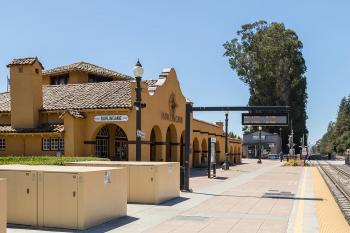
About Burlingame
This upscale community of 28,000 residents offers a very high standard of living including trendy shops, high-quality hotels, and extensive commercial operations. Located near the San Francisco International Airport and on the San Francisco Bay, Burlingame offers warm hospitality, great shopping, fine dining, and year-round outdoor recreation in a beautiful setting. With an exceptionally low crime rate and superior public and private schools scoring in the upper 5% of the nation, this charming community ranks among one of the most desirable places to live in the Western United States.


