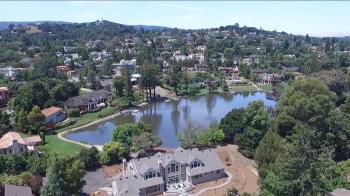
Resort-Like Setting and Light Filled New Construction Home in Emerald Hills
Just west of the robust Downtown Redwood City, you’ll find this newly constructed residence with a resort-like setting and an expansive 19,500sf lot. Its striking two-level foyer – complete with contemporary, custom-built metal railing, dual skylights, and designer light fixture – is simultaneously modern and inviting, offering a welcoming entrance into a breathtaking home. The meticulous design includes an open floor plan and expansive great room, ideal for entertaining even the most discerning guests. This stunner is situated amongst oak-studded hills between Woodside, Redwood City, and San Carlos, with easy access to 280 and 101 freeways.
Gallery


















Video
Features
Open Floor Plan * Massive Great Room * Gourmet Eat-In Kitchen With Professional Series Thermador Appliances Grand Ceiling Height * Two-Level Foyer * Skylights * Premium Aluminum Clad Windows & Doors By Jeld-Wen * Four Well-Appointed Bedrooms (Two En-Suites) * Expansive Master Suited with Fitted Walk-In Closet * Five Designer Bathrooms (Two Powder Rooms) * Expansive Pantry & Laundry Room * Central Vacuum System * Air Conditioning * A Plethora of Storage Space (including wine room options) * Attached Two-Car Garage * New And Modern Landscaping With Redwood Perimeter Fence * Stunning And Mature Oak Trees * Additional On-Site Parking (4+/- Spaces) * Expansive 19,500sf+/- Lot
Bask in the warm glow of sunlight that the great room’s vaulted ceiling and floor to ceiling windows let in and discover what indoor-outdoor living really means. Designed for the enjoyment of California’s temperate all-year-round climate, 2041 Cordilleras Road is mindfully outfitted with multiple glass French doors, offering access to private patios and plunging access to the front and side lawn areas. Impressive landscape architecture includes a Redwood perimeter and low-maintenance gorilla grass turf, while an abundance of secluded outdoor seating configurations invite you to relax or entertain in nature.
Set in cool tones of grey and white, the estate features four well-appointed bedrooms, and designer bathrooms. A tucked-away designer master suite has ample space, an expansive and fitted walk-in closet, secondary closet, and a breathtaking stone bathroom with custom-built floating dual-sink vanity, stone shower, stand-alone soaking tub, water closet, and designer fixtures. The private office/study (on the main level) doubles as a sanctuary for quiet work or a place to dive into your next great read.
Culinary enthusiasts will appreciate the gourmet eat-in kitchen. Marrying form and function, it is equipped with top-of-the-line Professional Series Thermador appliances, set against custom-built cabinetry, a Caesarstone center island, and perimeter countertops. Gorgeous floating wood shelves and a spacious pantry offer plenty of space to display and store all your favorite kitchen wares and accoutrements. Carefully curated to include the most cutting-edge technology, 2041 is outfitted with a gas fireplace, top-of-the-line HVAC systems controlled by Nest Smart Thermostat. Its smart, attached two-car garage with a stunning bank of windows is ready and fitted for an electric car charger. Whether you believe entertaining is essential -- or you prefer to preserve your home as a private retreat, this estate is well-appointed to do both exceptionally.
Map

About Emerald Hills
While only 1.2 square miles, Emerald Hills has lots to offer. Littered with gorgeous estates and situated amongst oak-studded hills between Woodside, Redwood City, and San Carlos, Emerald Hills provides the ultimate in luxury and seclusion. Featured in this town is Emerald Lake, a pristine fresh-water lake, and the focal point for recreational and social activities. Minutes away from downtown San Mateo and Redwood City, you are never too far away from social scenes and nightlife. Nestled between San Francisco and San Jose, you are in the perfect location to enjoy all that the Bay Area has to offer.




















