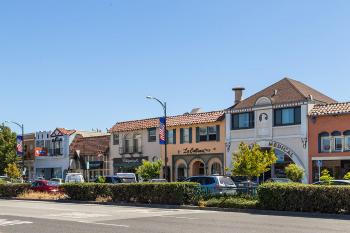
Brand New, Designer Finishes, Light-Filled & Stunning!
Stunning Views of the Bay and Open-Space/Meadow | Private Setting | 4 En-Suites | 5 Designer Bathrooms | Open Floor Plan/Great Room | Chef’s Kitchen
Gallery
































Video
Features
This home offers San Francisco Bay views and supreme privacy with an expansive meadow beyond the back fence-line. The main-level is open and offers a wonderful great-room configuration, with a tucked away en-suite. The second-level offers three additional well-pointed en-suite bedrooms with lush carpeting and fitted closets. The second level of this designer residence is light-filled and captures stunning views of the open-space and Bay views.
Residence Features
Brand new residence of approximately 2,410sf (plus an attached two-car garage)
Family room with floating gas-log fireplace is adjacent and open to the dining room and chef’s kitchen, creating a wonderful great room configuration that promotes indoor/outdoor living, entertaining and relaxation
Floating gas fireplace
Designer fit and finish throughout
Light finish wide-plank engineered hardwood flooring
Multiple sliding glass doors, skylights and expansive picture windows throughout
Grand staircase with custom metal stair railing and picture window
Level-5 smooth walls and ceilings with grand ceiling height of approximately 9-feet
Central vacuum system by Nutone
Fitted garage with ample parking and storage space (approx. 440sf)
Expansive and modern concrete surfaces; driveway, front porch, side walkways and back patio
Close proximity to Cal-Train, Bay Area Rapid Transit (BART),Highway 101 & Interstate 280
Perfectly situated on the Upper Peninsula within 30+/- minutes from San Francisco’s Financial District, the booming Biotech Industry and Silicon Valley
Designed by Tamara Icardi Designs & The Sharp Group and masterfully constucted by Gonzalez Construction.
Gourmet Eat-In Kitchen
Top-of-the-line built-in appliances by Thermador; 5-burner cooktop, convection oven, space-saver microwave oven and French door refrigerator
Custom-built cabinetry with self-closing hardware, expansive perimeter Caesarstone countertops, designer backsplash and two sets of floating shelves
Caesarstone center island and breakfast bar with a plethora of custom-built cabinetry and storage
En-Suites & Bathrooms
All four-bedroom suites are well sized and nicely appointed with fitted closets
The master en-suite is perfectly positioned on the second level, offering a fitted walk-in closet, expansive stone bathroom with custom-built dual sink vanity, wall-to-wall seamless glass shower and bench, and quality designer finishes
The guest suite is nicely tucked away on the main level and offers direct sliding glass door access to the private yard
Map

About Millbrae
Millbrae is located in the northern part of San Mateo County just northwest of the San Francisco International Airport. Millbrae is on the San Francisco Bay and ascends into the hills. Schools in Millbrae are excellent with academic rankings in the 40th to 90th percentile. Elementary schools are all connected to the Internet, and four of them offer day care for working parents. The schools receive strong support from both parents and the business community, and show the result of that care.
Millbrae has easy access to two freeways and is right next to a major airport, making it an easy commute hub. Millbrae is also served by Cal Train, which travels south to Silicon Valley and by SamTrans for local bus transportation. After school and work, residents have easy access to many recreational opportunities. There are ten parks in Millbrae, one with a PAR course. Green Hills Country Club is in the middle of town, and on the western side lays Crystal Springs Reservoir where hiking can be enjoyed. The annual Arts and Wine Festival in Millbrae is a popular event and draws over 100,000 visitors.


































