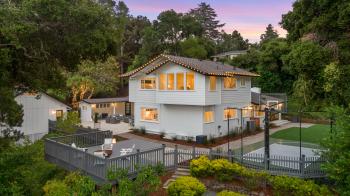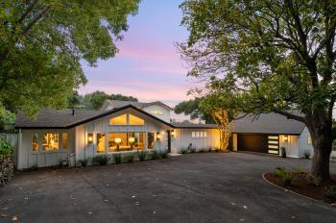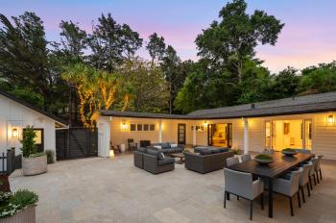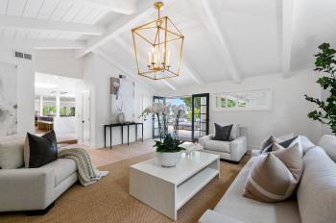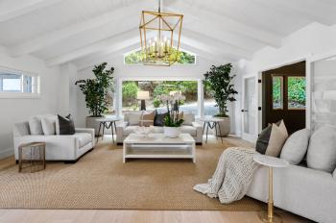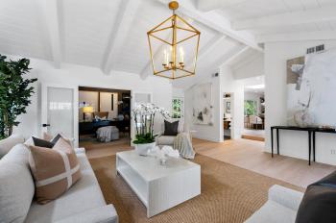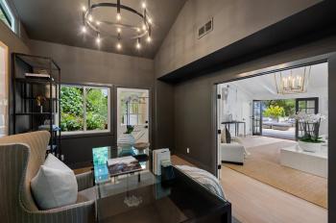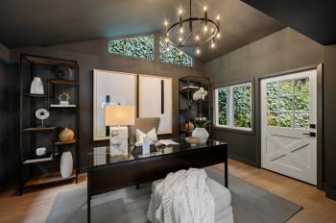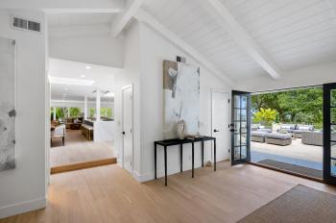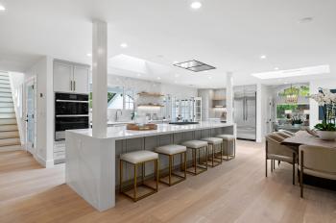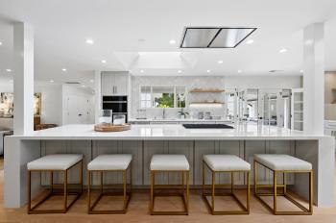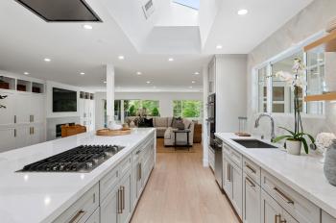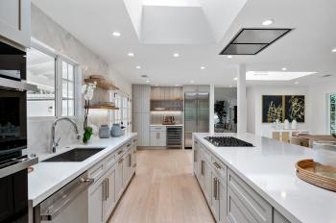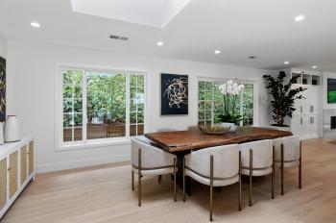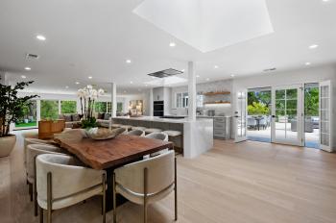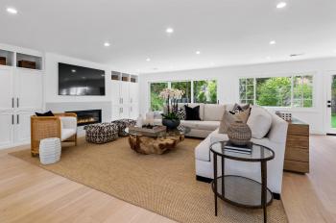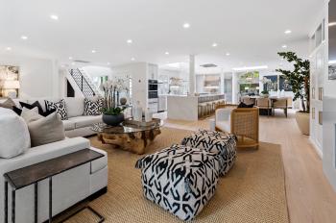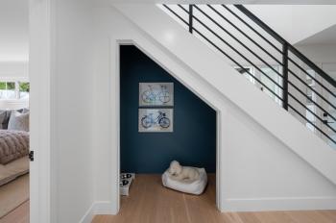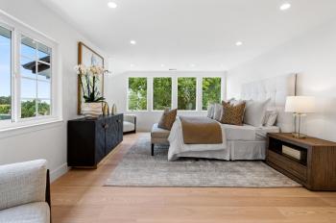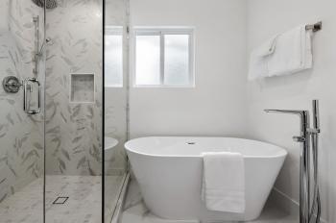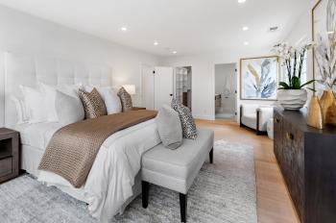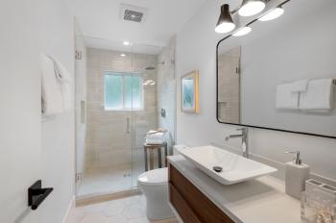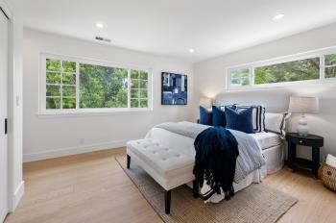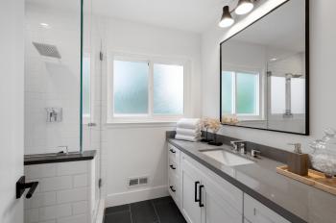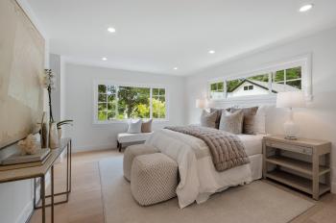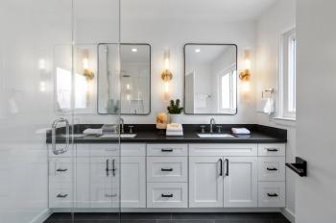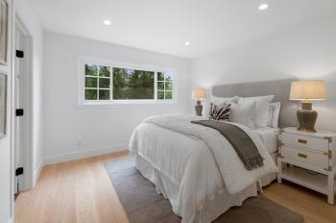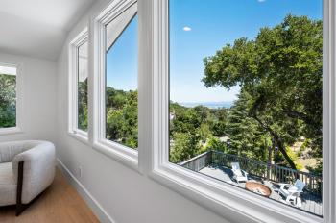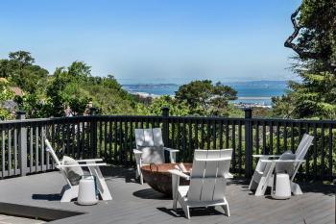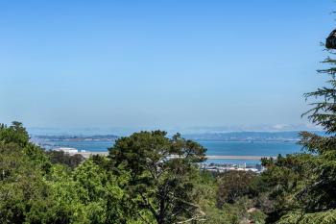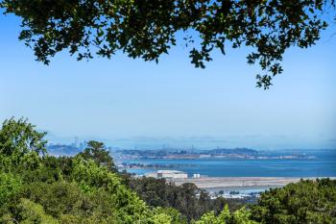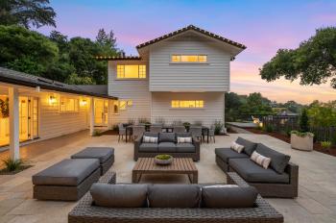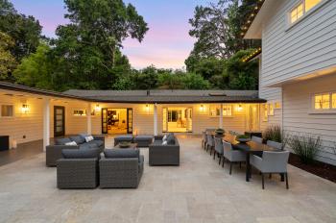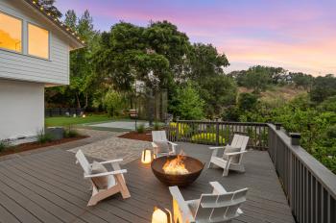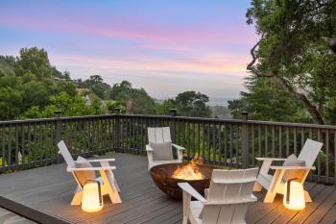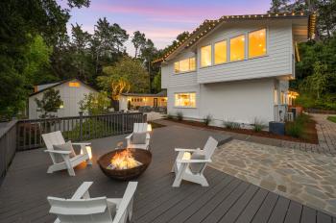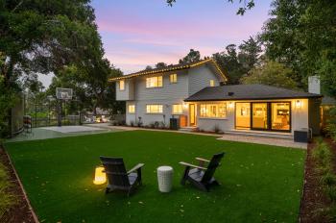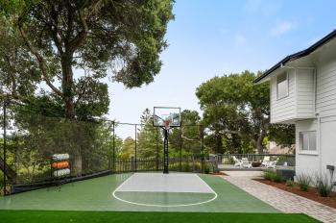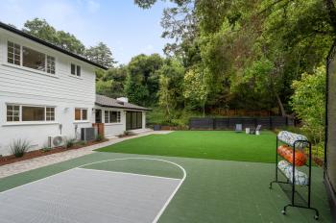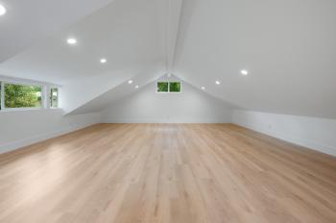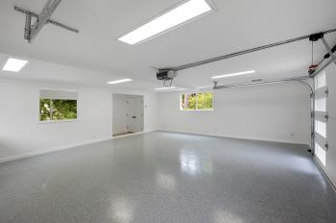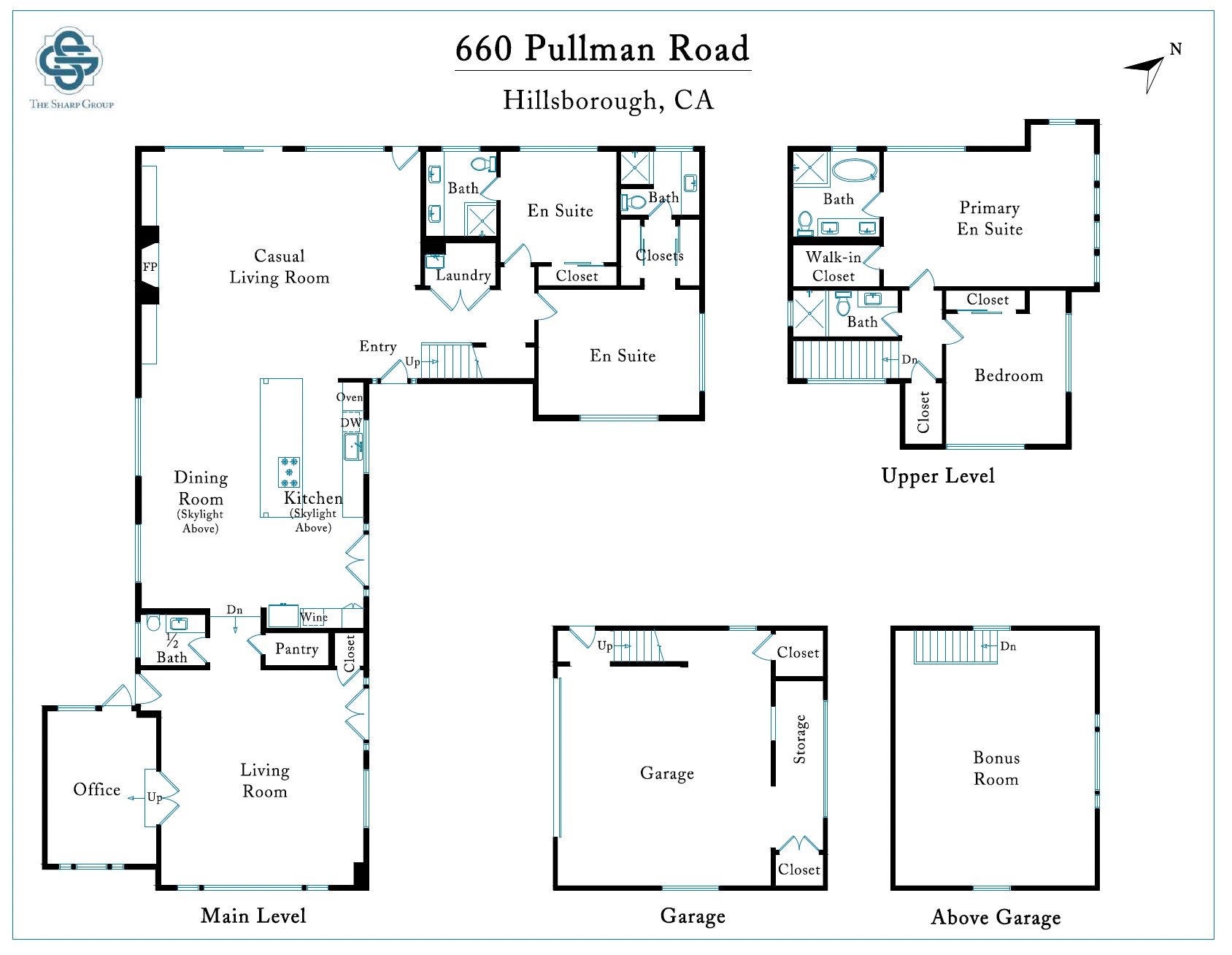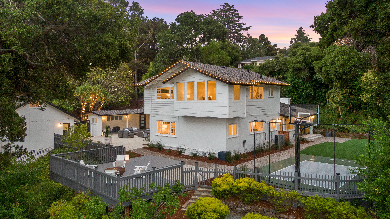
Sold With Multiple Offers at $5,850,000! Gorgeous Remodeled Home on a Stunning Tree-Lined Street with Amazing Bay Views!
Expansive Chef’s Kitchen and Dining Room | Porcelain Island with Waterfall Edges (15ft+/-) | Adjacent Casual Living Room with Floating Fireplace & 9-Foot Glass Sliding Door | Formal Living Room with French Doors & Vaulted Ceiling | Office with Vaulted Ceiling and Additional Private Entrance | Four Bedrooms Including Three En Suites | Four Bathrooms and a Powder Room | Fitted Garage with Upper Level Bonus Room (720sf+/-) | Expansive Limestone Patio (1,500sf+/-) | Supreme Privacy | Expansive Lawn, Sport Court and View Deck | Just Minutes to Award Winning Private and Public Schools | Easy Access to Interstate 280, Highway 101, Silicon Valley, Bio Tech Industry, Downtown SF and SFO
Gallery

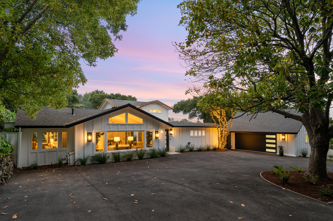
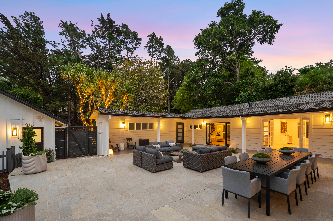
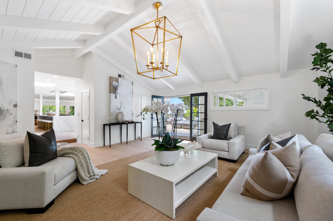
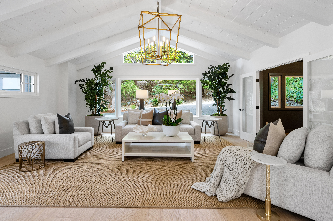
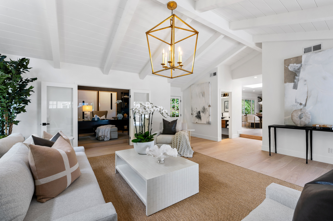
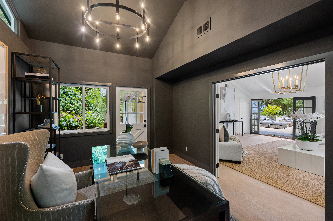
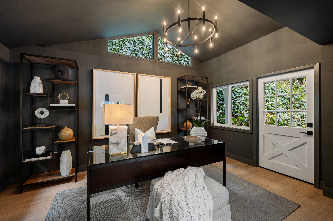
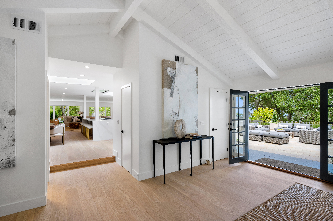
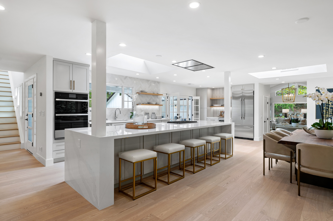
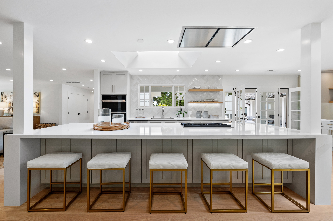
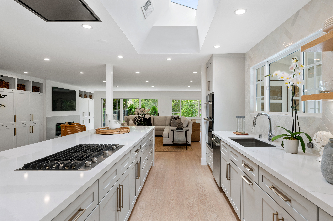
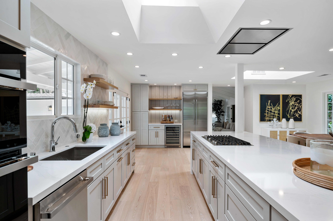
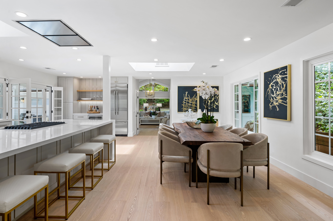
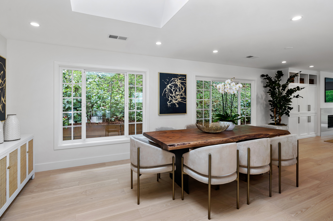
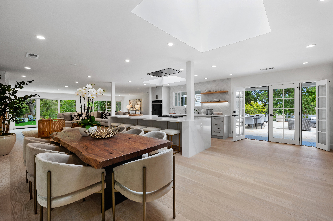
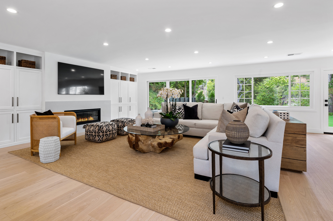
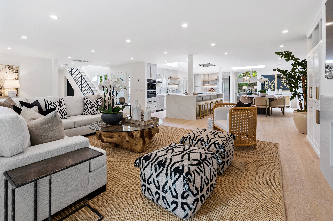
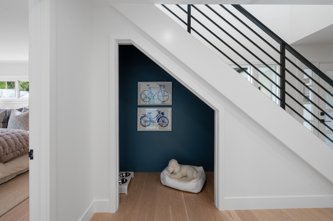
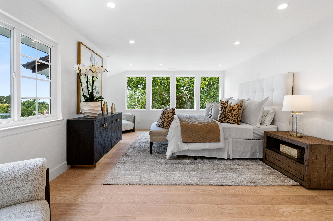
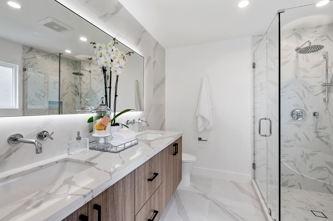
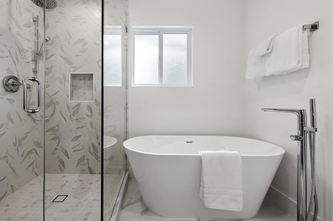
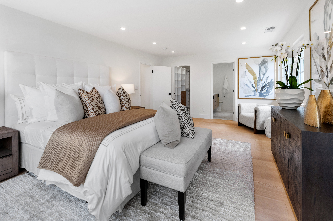
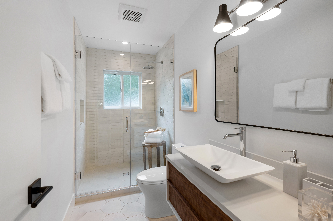
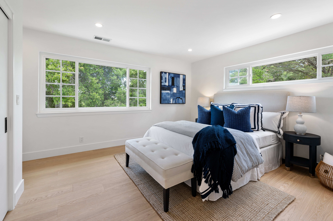
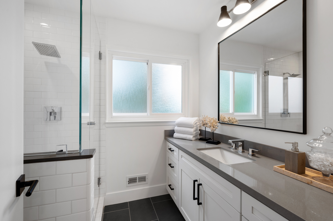
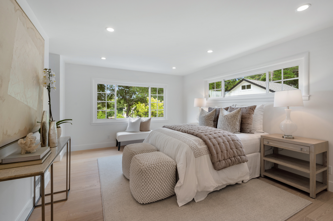
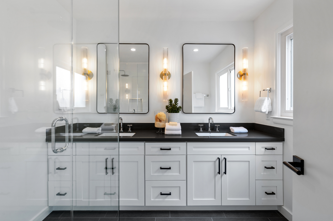
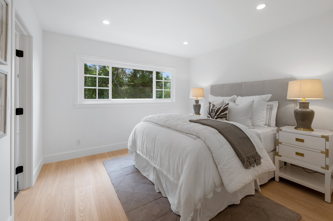
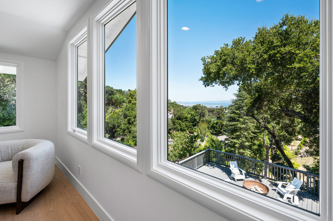
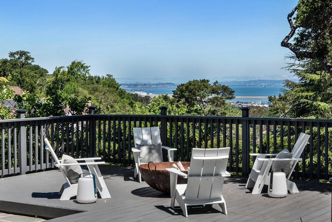
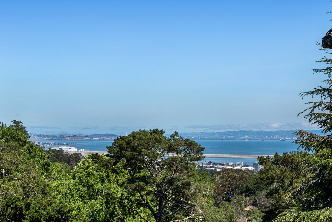
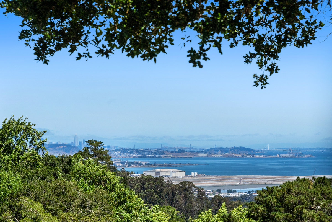
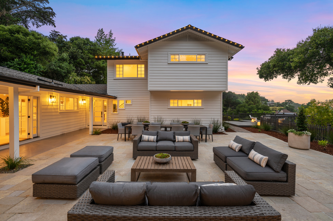
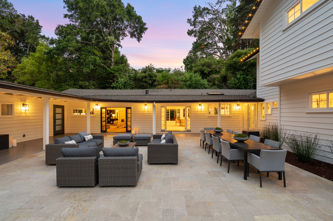
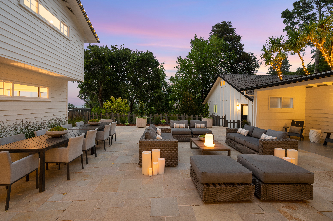
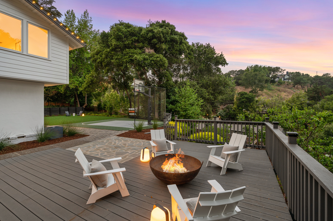
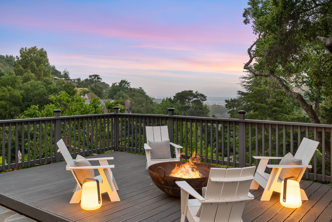
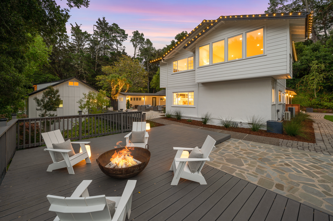
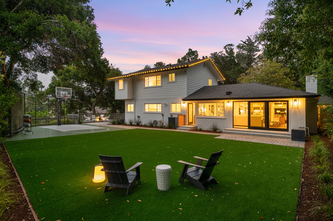
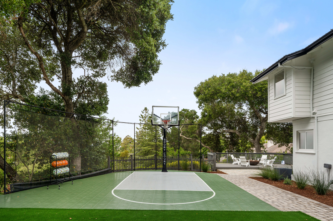
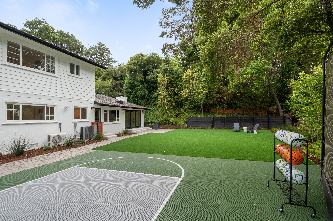
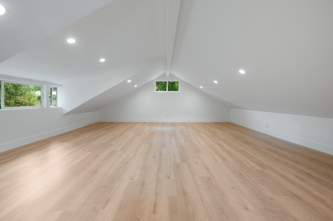
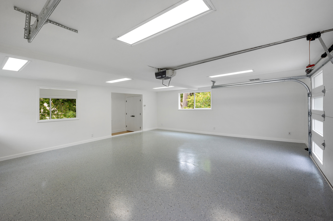
Features
Situated amongst the superb assemblage of custom-built homes of Pullman Road, this recently remodeled property features stunning Bay views from each level, a flowing floor plan and supreme privacy.
The residence’s main level begins at the vast semi-circular driveway which leads to the private courtyard entry. Bordered by a covered walkway, the immense courtyard is the perfect space for relaxing, dining and entertaining with French door access from the living room and kitchen. The home’s main entrance opens to the casual living room which features a floating gas fireplace and sliding door access to the sprawling backyard. The adjacent dining room and chef’s kitchen boast a 15-foot waterfall island, formal dining space, breakfast bar, top-of-the-line appliances and a skylight providing an abundance of natural light. Just beyond the kitchen is a spacious pantry, powder room, formal living room with vaulted ceilings, and an office with access to the yard.
The bedroom wing on this main level offers two en suite bedrooms with beautifully redone bathrooms, ample storage and a laundry area. The upper level features a grand primary en suite with a dual sink vanity, stall shower, soaking tub and walk-in closet. The 4th bedroom has a spacious fitted closet and numerous windows boasting grand views of the mature landscaping and is located just across the hall from the 4th full bathroom. The separate garage offers ample storage spaces and an upstairs bonus room that can be used as a game room, another office, a guest room, or as a future ADU…as you wish!
![]()
![]() The impressive grounds are a perfect extension of the home with ideal spaces for outdoor dining, lounging, and entertaining. The grand perimeter trees, coupled with mature and new landscaping have been groomed and sculpted to provide lush surroundings and supreme privacy. The rear of the home features a basketball half-court and an expansive turf lawn area. This ideal location is nestled in a lovely warm micro-climate in the coveted Carolands neighborhood close to Hillsborough Schools and The Nueva School, and just minutes to the coveted Burlingame Country Club.
The impressive grounds are a perfect extension of the home with ideal spaces for outdoor dining, lounging, and entertaining. The grand perimeter trees, coupled with mature and new landscaping have been groomed and sculpted to provide lush surroundings and supreme privacy. The rear of the home features a basketball half-court and an expansive turf lawn area. This ideal location is nestled in a lovely warm micro-climate in the coveted Carolands neighborhood close to Hillsborough Schools and The Nueva School, and just minutes to the coveted Burlingame Country Club.
This property is also available for lease at $20,000/month. Contact us for more details.
Map
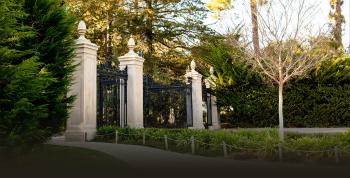
About Hillsborough
Offering a rare combination of tranquil seclusion and access to one of the most vibrant economic areas in the world, Hillsborough is a coveted neighborhood to live in. With its neighboring town, Burlingame, this area provides a unique combination of city sophistication and rural beauty. A quick drive to the San Francisco International Airport (about ten minutes from most points in Hillsborough) puts the world at your fingertips. Some of the most exclusive homes and top-rated schools in San Mateo County are found in the community of Hillsborough.
Hillsborough is an ideal community location, situated between two major freeways, Highway 101 and Interstate 280. Hillsborough provides a link with San Francisco to the north, Silicon Valley to the south and the East Bay just across the San Mateo-Hayward Bridge.


