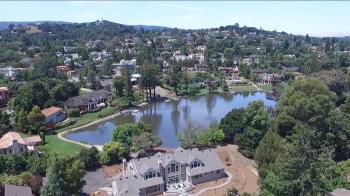
681 Glenloch Way, Emerald Hills
Stunning Two Story Foyer * Vaulted Ceilings * Modern Front Door by Pivot * Four Bedrooms * Four Bathrooms * Gourmet Eat-In Kitchen * Thermador Stainless Steel Appliances * Center Island * Open Floor Plan * Family Room * Expansive Dining Room * Separate Living/Media Room * Sliding Glass Doors and Windows by Anderson * Two Wall-Mounted Gas Fireplaces * Air Conditioning * Multiple View Decks * Attached Two-Car Garage * Modern Glass Panel Garage Door * Private Setting * Mature Oak Trees * Verdant Landscaping * New Perimeter Fence
Gallery










































Video
Features
- Top-of-the-line new construction, completed in March 2017 by Gonzalez Construction
- Custom-built cement walkways, and decomposed granite pathways and steps with modern landscaping and stunning architectural plantings
- Expansive and light-filled great room configuration
- Gourmet eat-in kitchen with quartz center island
- Expansive perimeter kitchen countertops and custom tile backsplash
- Professional-grade new stainless steel kitchen appliances by Thermador including; four-burner and center griddle cooktop, separate oven, convection/microwave oven, warming drawer, and expansive French door refrigerator
- Wine refrigerator by Thermador in the center island
- Custom cabinetry and drawers with soft-closing mechanisms
- Family room adjacent to the kitchen with sliding door access to an expansive slate deck
- Dining room that opens to the kitchen and family with floor-to-ceiling windows
- Living/media room on the opposite side of the residence with sliding doors to an expansive slate view deck
- Four well-appointed en-suites including a ground level suite
- An amazing master suite with private patio, expansive windows, and a custom and fitted walk-in closet
- Master bathroom features a floating dual sink vanity, modern soaking tub, frameless glass shower with rain showerhead, and water closet
- Custom lighting throughout the interior and exterior of the home
- Two wall-mounted floating gas log fireplaces by Solas Contemporary Fire
- Level 5 smooth walls and ceilings
- Wide plank oak hardwood flooring throughout the home
- Tankless water heater by Rinnai and high-efficiency multiple zone furnace and air conditioning by Carrier
- Built-in central vacuum system by Stealth
- The home was designed to accommodate a residential elevator/lift
- Modern plank pivot-hinge front door with glass insets by the Pivot Door Company
- Expansive driveway and two-car attached garage equipped for an electric car charger
- Mature and majestic perimeter oak trees
- Award-winning schools; Roy Cloud Elementary and Woodside High School
- Approximately 30 minutes from both Downtown San Francisco and Silicon Valley
- Easy access to Interstate 280 and Highway 101
- Just minutes from Downtown Redwood City, Emerald Hills Lodge & Golf Course, Emerald Lake Country Club, Emerald Lake, Edgewood County Park and Handley Rock Park
Map

About Emerald Hills
While only 1.2 square miles, Emerald Hills has lots to offer. Littered with gorgeous estates and situated amongst oak-studded hills between Woodside, Redwood City, and San Carlos, Emerald Hills provides the ultimate in luxury and seclusion. Featured in this town is Emerald Lake, a pristine fresh-water lake, and the focal point for recreational and social activities. Minutes away from downtown San Mateo and Redwood City, you are never too far away from social scenes and nightlife. Nestled between San Francisco and San Jose, you are in the perfect location to enjoy all that the Bay Area has to offer.












































